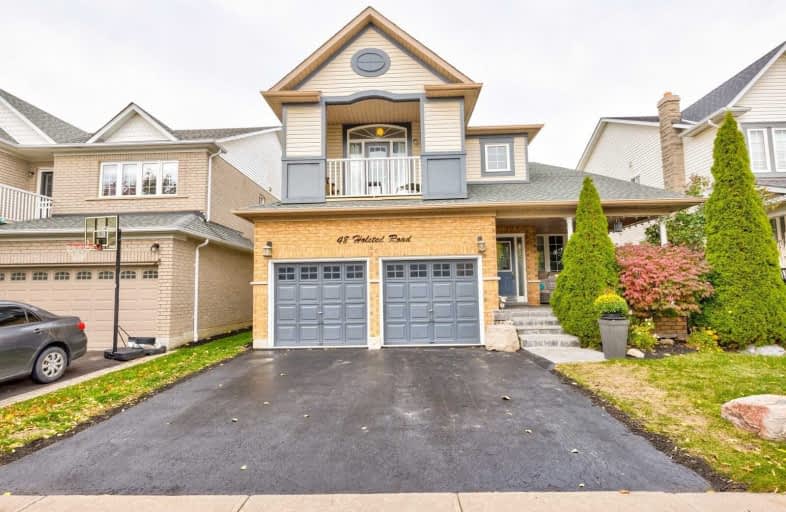
3D Walkthrough

St Leo Catholic School
Elementary: Catholic
1.81 km
Meadowcrest Public School
Elementary: Public
0.59 km
St Bridget Catholic School
Elementary: Catholic
0.39 km
Winchester Public School
Elementary: Public
1.71 km
Brooklin Village Public School
Elementary: Public
2.03 km
Chris Hadfield P.S. (Elementary)
Elementary: Public
0.43 km
ÉSC Saint-Charles-Garnier
Secondary: Catholic
4.74 km
Brooklin High School
Secondary: Public
1.07 km
All Saints Catholic Secondary School
Secondary: Catholic
7.13 km
Father Leo J Austin Catholic Secondary School
Secondary: Catholic
5.93 km
Donald A Wilson Secondary School
Secondary: Public
7.34 km
Sinclair Secondary School
Secondary: Public
5.09 km


