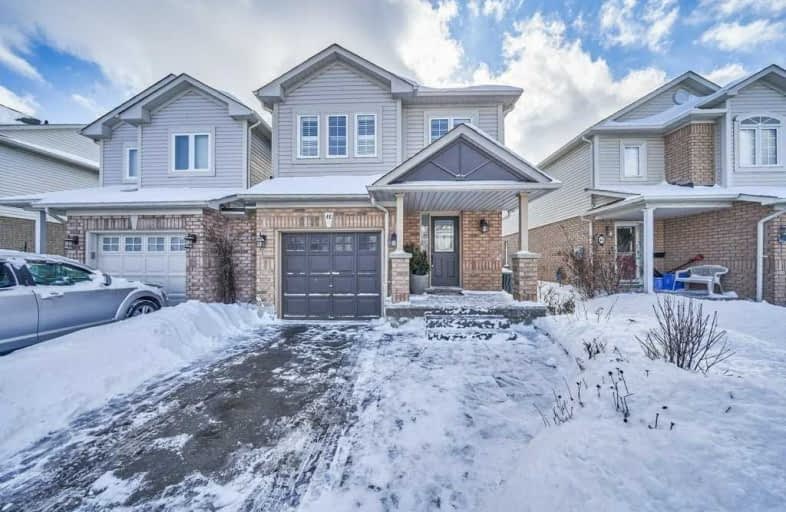Sold on Feb 07, 2019
Note: Property is not currently for sale or for rent.

-
Type: Link
-
Style: 2-Storey
-
Size: 1500 sqft
-
Lot Size: 27.72 x 104.32 Feet
-
Age: 16-30 years
-
Taxes: $4,310 per year
-
Days on Site: 8 Days
-
Added: Jan 31, 2019 (1 week on market)
-
Updated:
-
Last Checked: 2 months ago
-
MLS®#: E4348912
-
Listed By: Royal lepage frank real estate, brokerage
Looking For A Spotless Home With A Truly Welcoming & Comfortable Feeling? This Is It, Featuring: Large Family Sized Kitchen W/Walkout To Sprawling Deck. Quality Laminate Flrs. In Huge Living Rm W/Cosy Gas Fireplace. Finished Rec. Rm For Teens. Spacious Master Bdrm Boasts Enormous W.I.C.C. & 4 Pc. Ensuite. Convenient 2nd Floor Laundry Rm. Recently Upgraded & Impressive Front Walkway & Porch. Lovely Gardens. Access To Garage & Parking For 2 Cars In Driveway.
Extras
Quiet Family Area Just A Short Walk To Sinclair Secondary School. 407 & Major Shopping Nearby. Incl: 6 Appliances, Electric Light Fixtures, Window Treatments, Garden Shed, Cac, Cvac, Hwt & Furnace. Virtual Tour With Interactive Floor Plans.
Property Details
Facts for 48 Juneau Crescent, Whitby
Status
Days on Market: 8
Last Status: Sold
Sold Date: Feb 07, 2019
Closed Date: May 09, 2019
Expiry Date: Apr 30, 2019
Sold Price: $552,000
Unavailable Date: Feb 07, 2019
Input Date: Jan 31, 2019
Property
Status: Sale
Property Type: Link
Style: 2-Storey
Size (sq ft): 1500
Age: 16-30
Area: Whitby
Community: Taunton North
Availability Date: 90 Days T.B.A.
Inside
Bedrooms: 3
Bathrooms: 3
Kitchens: 1
Rooms: 8
Den/Family Room: No
Air Conditioning: Central Air
Fireplace: Yes
Laundry Level: Upper
Washrooms: 3
Building
Basement: Finished
Basement 2: Full
Heat Type: Forced Air
Heat Source: Gas
Exterior: Brick
Exterior: Vinyl Siding
Water Supply: Municipal
Physically Handicapped-Equipped: N
Special Designation: Unknown
Other Structures: Garden Shed
Retirement: N
Parking
Driveway: Private
Garage Spaces: 1
Garage Type: Built-In
Covered Parking Spaces: 2
Fees
Tax Year: 2018
Tax Legal Description: Pt Lot 139 Plan 40M2062
Taxes: $4,310
Highlights
Feature: Level
Feature: Place Of Worship
Feature: Ravine
Feature: School
Land
Cross Street: Taunton / Anderson
Municipality District: Whitby
Fronting On: South
Parcel Number: 162650541
Pool: None
Sewer: Sewers
Lot Depth: 104.32 Feet
Lot Frontage: 27.72 Feet
Lot Irregularities: As Per Deed
Acres: < .50
Additional Media
- Virtual Tour: https://unbranded.youriguide.com/48_juneau_crescent_whitby_on
Rooms
Room details for 48 Juneau Crescent, Whitby
| Type | Dimensions | Description |
|---|---|---|
| Living Ground | 4.25 x 5.49 | Laminate, Gas Fireplace, Open Concept |
| Dining Ground | 4.25 x 5.49 | Laminate, Combined W/Living |
| Kitchen Ground | 3.20 x 2.90 | Ceramic Floor, B/I Dishwasher |
| Breakfast Ground | 3.20 x 2.59 | Ceramic Floor, W/O To Deck, O/Looks Backyard |
| Master 2nd | 3.80 x 4.72 | Broadloom, 4 Pc Ensuite, W/I Closet |
| 2nd Br 2nd | 2.90 x 3.50 | Broadloom, Double Closet |
| 3rd Br 2nd | 2.70 x 2.90 | Broadloom, Double Closet |
| Laundry 2nd | 1.70 x 2.70 | Ceramic Floor |
| Rec Bsmt | 5.48 x 6.01 | Broadloom, Irregular Rm |
| XXXXXXXX | XXX XX, XXXX |
XXXX XXX XXXX |
$XXX,XXX |
| XXX XX, XXXX |
XXXXXX XXX XXXX |
$XXX,XXX |
| XXXXXXXX XXXX | XXX XX, XXXX | $552,000 XXX XXXX |
| XXXXXXXX XXXXXX | XXX XX, XXXX | $559,900 XXX XXXX |

St Bernard Catholic School
Elementary: CatholicOrmiston Public School
Elementary: PublicFallingbrook Public School
Elementary: PublicGlen Dhu Public School
Elementary: PublicSir Samuel Steele Public School
Elementary: PublicSt Mark the Evangelist Catholic School
Elementary: CatholicÉSC Saint-Charles-Garnier
Secondary: CatholicAll Saints Catholic Secondary School
Secondary: CatholicAnderson Collegiate and Vocational Institute
Secondary: PublicFather Leo J Austin Catholic Secondary School
Secondary: CatholicDonald A Wilson Secondary School
Secondary: PublicSinclair Secondary School
Secondary: Public

