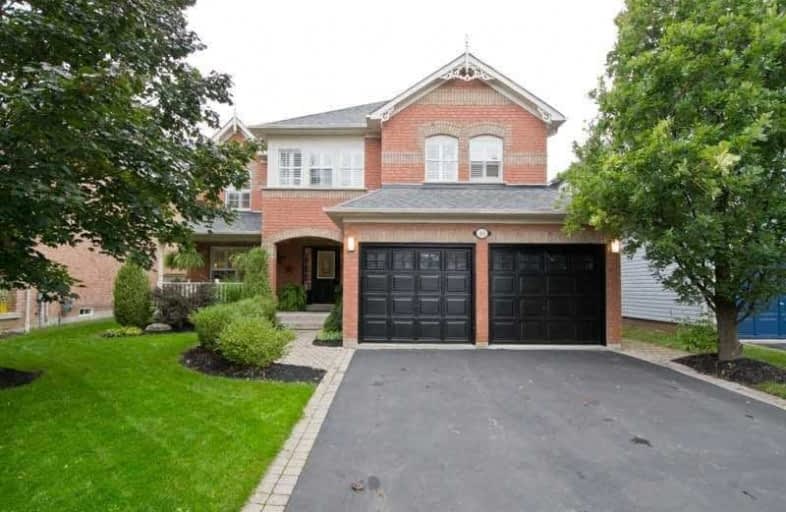
St Leo Catholic School
Elementary: Catholic
0.89 km
Meadowcrest Public School
Elementary: Public
1.75 km
Winchester Public School
Elementary: Public
1.22 km
Blair Ridge Public School
Elementary: Public
1.43 km
Brooklin Village Public School
Elementary: Public
0.25 km
Chris Hadfield P.S. (Elementary)
Elementary: Public
1.63 km
ÉSC Saint-Charles-Garnier
Secondary: Catholic
6.01 km
Brooklin High School
Secondary: Public
0.95 km
All Saints Catholic Secondary School
Secondary: Catholic
8.57 km
Father Leo J Austin Catholic Secondary School
Secondary: Catholic
6.79 km
Donald A Wilson Secondary School
Secondary: Public
8.77 km
Sinclair Secondary School
Secondary: Public
5.90 km




