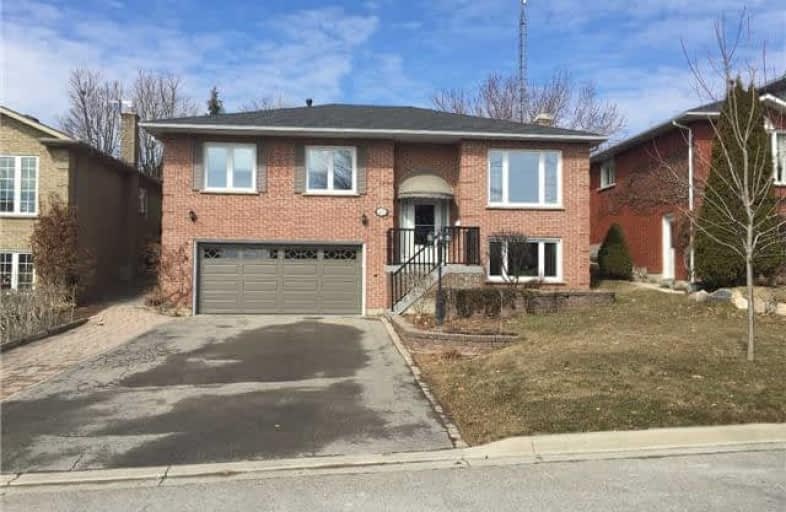
St Bernard Catholic School
Elementary: Catholic
1.74 km
Ormiston Public School
Elementary: Public
1.58 km
St Matthew the Evangelist Catholic School
Elementary: Catholic
1.37 km
Glen Dhu Public School
Elementary: Public
1.13 km
Pringle Creek Public School
Elementary: Public
0.89 km
Julie Payette
Elementary: Public
1.18 km
Henry Street High School
Secondary: Public
2.58 km
All Saints Catholic Secondary School
Secondary: Catholic
2.02 km
Anderson Collegiate and Vocational Institute
Secondary: Public
1.53 km
Father Leo J Austin Catholic Secondary School
Secondary: Catholic
1.82 km
Donald A Wilson Secondary School
Secondary: Public
1.99 km
Sinclair Secondary School
Secondary: Public
2.69 km










