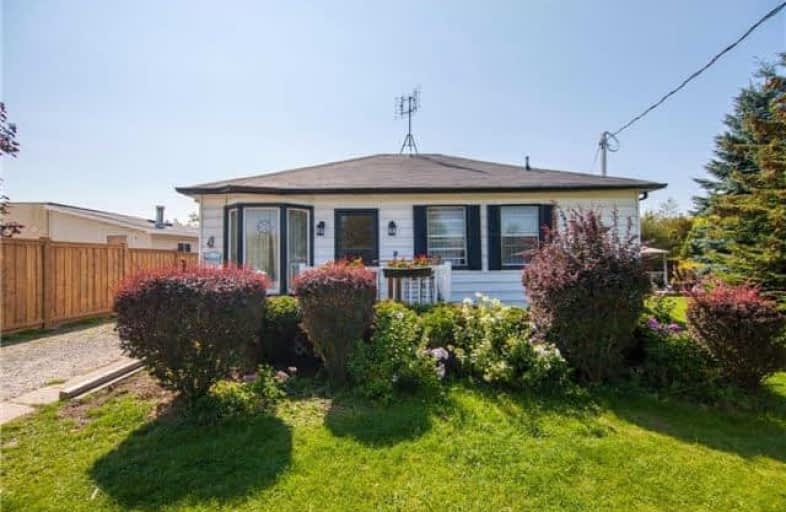Sold on Dec 21, 2017
Note: Property is not currently for sale or for rent.

-
Type: Detached
-
Style: Bungalow
-
Lot Size: 71.1 x 100 Feet
-
Age: No Data
-
Taxes: $3,067 per year
-
Days on Site: 36 Days
-
Added: Sep 07, 2019 (1 month on market)
-
Updated:
-
Last Checked: 2 months ago
-
MLS®#: E3985719
-
Listed By: Right at home realty inc., brokerage
Country Living In The City! Private Detached Bungalow On Large Treed Lot, Surrounded By A Tree Farm & Creek, This Property Offers A Private Setting Yet Is Less Than 5 Mins From 401, Rec Centre, Whitby Marina, Groceries& More. Multi-Use Lot. Surrounding 15.85 Acres For Sale Via Cushman& Wakefield. Development Opportunity Or Great Private Home For First Time Buyer/Downsizers/Income Property!
Extras
Large Workshop W Hydro 10 X 15Ft (Approx), New Roof (2016), Working Pond, Incl: Fridge, Stove, Washer, Dryer, As Is.Bsmnt Access In Rear Of House.Full Height Crawlspace.Check Planning For Other Property Uses.
Property Details
Facts for 481 Grand Trunk Street, Whitby
Status
Days on Market: 36
Last Status: Sold
Sold Date: Dec 21, 2017
Closed Date: Dec 29, 2017
Expiry Date: Feb 15, 2018
Sold Price: $330,000
Unavailable Date: Dec 21, 2017
Input Date: Nov 15, 2017
Property
Status: Sale
Property Type: Detached
Style: Bungalow
Area: Whitby
Community: Port Whitby
Availability Date: Immed
Inside
Bedrooms: 2
Bathrooms: 1
Kitchens: 1
Rooms: 6
Den/Family Room: No
Air Conditioning: None
Fireplace: No
Washrooms: 1
Building
Basement: Crawl Space
Basement 2: Full
Heat Type: Forced Air
Heat Source: Propane
Exterior: Vinyl Siding
Water Supply: Municipal
Special Designation: Unknown
Parking
Driveway: Private
Garage Type: None
Covered Parking Spaces: 4
Total Parking Spaces: 4
Fees
Tax Year: 2016
Tax Legal Description: Pt Lt H Pl 70 Whitby As In D227631 , Except Pt.3 4
Taxes: $3,067
Land
Cross Street: Brock St S/ Watson S
Municipality District: Whitby
Fronting On: South
Pool: None
Sewer: Sewers
Lot Depth: 100 Feet
Lot Frontage: 71.1 Feet
Zoning: M1A
Additional Media
- Virtual Tour: http://www.tourbuzz.net/871282?idx=1
Rooms
Room details for 481 Grand Trunk Street, Whitby
| Type | Dimensions | Description |
|---|---|---|
| Kitchen Main | 4.30 x 5.40 | Laminate, W/O To Deck, Updated |
| Sunroom Main | 2.30 x 5.40 | Laminate, W/O To Deck |
| Living Main | 4.15 x 3.23 | Laminate, Bay Window, W/O To Garden |
| Master Main | 3.20 x 3.40 | Laminate, South View |
| 2nd Br Main | 3.20 x 3.10 | Laminate, North View |
| Bathroom Main | - |
| XXXXXXXX | XXX XX, XXXX |
XXXX XXX XXXX |
$XXX,XXX |
| XXX XX, XXXX |
XXXXXX XXX XXXX |
$XXX,XXX | |
| XXXXXXXX | XXX XX, XXXX |
XXXXXXX XXX XXXX |
|
| XXX XX, XXXX |
XXXXXX XXX XXXX |
$XXX,XXX | |
| XXXXXXXX | XXX XX, XXXX |
XXXXXXX XXX XXXX |
|
| XXX XX, XXXX |
XXXXXX XXX XXXX |
$XXX,XXX | |
| XXXXXXXX | XXX XX, XXXX |
XXXX XXX XXXX |
$XXX,XXX |
| XXX XX, XXXX |
XXXXXX XXX XXXX |
$XXX,XXX |
| XXXXXXXX XXXX | XXX XX, XXXX | $330,000 XXX XXXX |
| XXXXXXXX XXXXXX | XXX XX, XXXX | $349,999 XXX XXXX |
| XXXXXXXX XXXXXXX | XXX XX, XXXX | XXX XXXX |
| XXXXXXXX XXXXXX | XXX XX, XXXX | $379,000 XXX XXXX |
| XXXXXXXX XXXXXXX | XXX XX, XXXX | XXX XXXX |
| XXXXXXXX XXXXXX | XXX XX, XXXX | $410,000 XXX XXXX |
| XXXXXXXX XXXX | XXX XX, XXXX | $385,000 XXX XXXX |
| XXXXXXXX XXXXXX | XXX XX, XXXX | $350,000 XXX XXXX |

St Theresa Catholic School
Elementary: CatholicÉÉC Jean-Paul II
Elementary: CatholicC E Broughton Public School
Elementary: PublicSir William Stephenson Public School
Elementary: PublicWhitby Shores P.S. Public School
Elementary: PublicJulie Payette
Elementary: PublicFather Donald MacLellan Catholic Sec Sch Catholic School
Secondary: CatholicHenry Street High School
Secondary: PublicAll Saints Catholic Secondary School
Secondary: CatholicAnderson Collegiate and Vocational Institute
Secondary: PublicFather Leo J Austin Catholic Secondary School
Secondary: CatholicDonald A Wilson Secondary School
Secondary: Public

