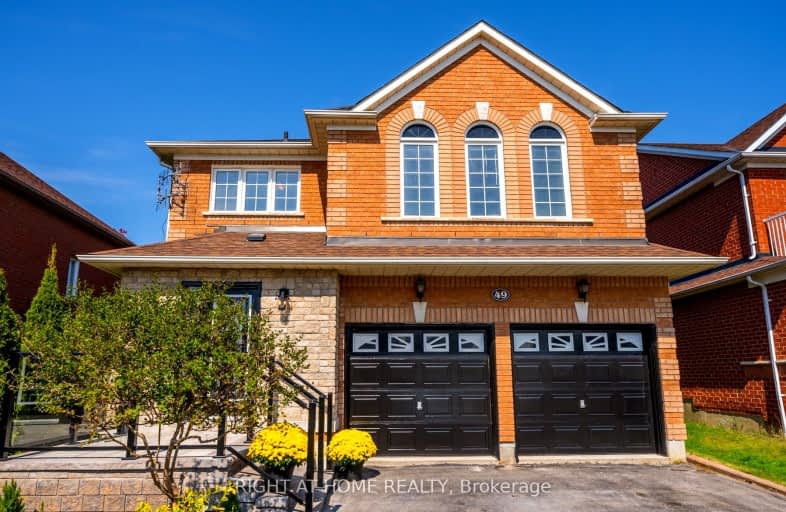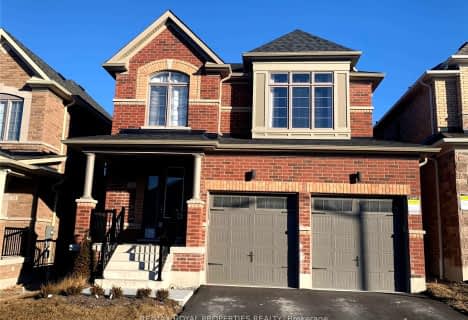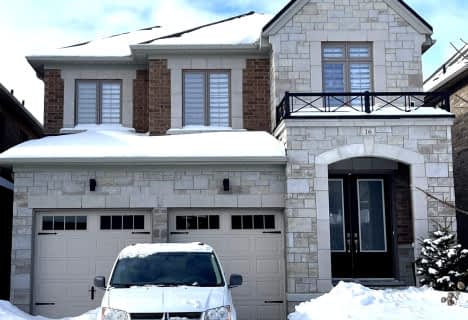Car-Dependent
- Almost all errands require a car.
Some Transit
- Most errands require a car.
Somewhat Bikeable
- Most errands require a car.

All Saints Elementary Catholic School
Elementary: CatholicColonel J E Farewell Public School
Elementary: PublicSt Luke the Evangelist Catholic School
Elementary: CatholicJack Miner Public School
Elementary: PublicCaptain Michael VandenBos Public School
Elementary: PublicWilliamsburg Public School
Elementary: PublicÉSC Saint-Charles-Garnier
Secondary: CatholicHenry Street High School
Secondary: PublicAll Saints Catholic Secondary School
Secondary: CatholicFather Leo J Austin Catholic Secondary School
Secondary: CatholicDonald A Wilson Secondary School
Secondary: PublicSinclair Secondary School
Secondary: Public-
Bollocks Pub & Kitchen
30 Taunton Road E, Whitby, ON L1R 0A1 2.24km -
St Louis Bar and Grill
10 Broadleaf Avenue, Whitby, ON L1R 0B5 2.25km -
Oh Bombay - Whitby
3100 Brock Street N, Unit A & B, Whitby, ON L1R 3J7 2.44km
-
Starbucks
3940 Brock St N, Whitby, ON L1R 2Y4 2.04km -
Tim Hortons
130 Taunton Rd West, Whitby, ON L1R 3H8 1.93km -
McDonald's
4100 Baldwin Street S, Whitby, ON L1R 3H8 2.05km
-
fit4less
3500 Brock Street N, Unit 1, Whitby, ON L1R 3J4 2.06km -
LA Fitness
350 Taunton Road East, Whitby, ON L1R 0H4 3.13km -
GoodLife Fitness
306 Rossland Road E, Ajax, ON L1Z 0L9 3.8km
-
Shoppers Drug Mart
910 Dundas Street W, Whitby, ON L1P 1P7 3.63km -
I.D.A. - Jerry's Drug Warehouse
223 Brock St N, Whitby, ON L1N 4N6 4.05km -
Shoppers Drug Mart
4081 Thickson Rd N, Whitby, ON L1R 2X3 4.59km
-
Bento Sushi
200 Taunton Road West, Whitby, ON L1R 3H8 1.6km -
Cora's Breakfast & Lunch
150 Taunton Road W, Unit E6, Whitby, ON L1R 3H8 1.98km -
Odd Burger
150 Taunton Road W, Whitby, ON L1R 3H8 1.98km
-
Whitby Mall
1615 Dundas Street E, Whitby, ON L1N 7G3 6.12km -
Oshawa Centre
419 King Street West, Oshawa, ON L1J 2K5 8.18km -
SmartCentres Pickering
1899 Brock Road, Pickering, ON L1V 4H7 9.92km
-
Real Canadian Superstore
200 Taunton Road West, Whitby, ON L1R 3H8 1.6km -
Bulk Barn
150 Taunton Road W, Whitby, ON L1R 3H8 1.89km -
Farm Boy
360 Taunton Road E, Whitby, ON L1R 0H4 3.05km
-
LCBO
629 Victoria Street W, Whitby, ON L1N 0E4 5.91km -
Liquor Control Board of Ontario
74 Thickson Road S, Whitby, ON L1N 7T2 5.96km -
LCBO
40 Kingston Road E, Ajax, ON L1T 4W4 6.06km
-
Petro-Canada
10 Taunton Rd E, Whitby, ON L1R 3L5 2.15km -
Lambert Oil Company
4505 Baldwin Street S, Whitby, ON L1R 2W5 2.56km -
Canadian Tire Gas+
4080 Garden Street, Whitby, ON L1R 3K5 2.92km
-
Cineplex Odeon
248 Kingston Road E, Ajax, ON L1S 1G1 5.22km -
Landmark Cinemas
75 Consumers Drive, Whitby, ON L1N 9S2 6.75km -
Regent Theatre
50 King Street E, Oshawa, ON L1H 1B3 9.54km
-
Whitby Public Library
701 Rossland Road E, Whitby, ON L1N 8Y9 3.34km -
Whitby Public Library
405 Dundas Street W, Whitby, ON L1N 6A1 4.17km -
Ajax Town Library
95 Magill Drive, Ajax, ON L1T 4M5 6.41km
-
Ontario Shores Centre for Mental Health Sciences
700 Gordon Street, Whitby, ON L1N 5S9 7.03km -
Lakeridge Health Ajax Pickering Hospital
580 Harwood Avenue S, Ajax, ON L1S 2J4 8.23km -
Family Care Foot Clinic
3800 Brock St. N., Whitby, ON L1R 3A5 2.02km
-
Country Lane Park
Whitby ON 0.94km -
Fallingbrook Park
3.83km -
Central Park
Michael Blvd, Whitby ON 4.44km
-
Dr. Walden
3050 Garden St, Whitby ON L1R 2G7 3.22km -
TD Bank Financial Group
404 Dundas St W, Whitby ON L1N 2M7 4.09km -
Meridian Credit Union ATM
4061 Thickson Rd N, Whitby ON L1R 2X3 4.61km
- 3 bath
- 4 bed
Main -15 Robert Attersley Drive East, Whitby, Ontario • L1R 3E3 • Taunton North














