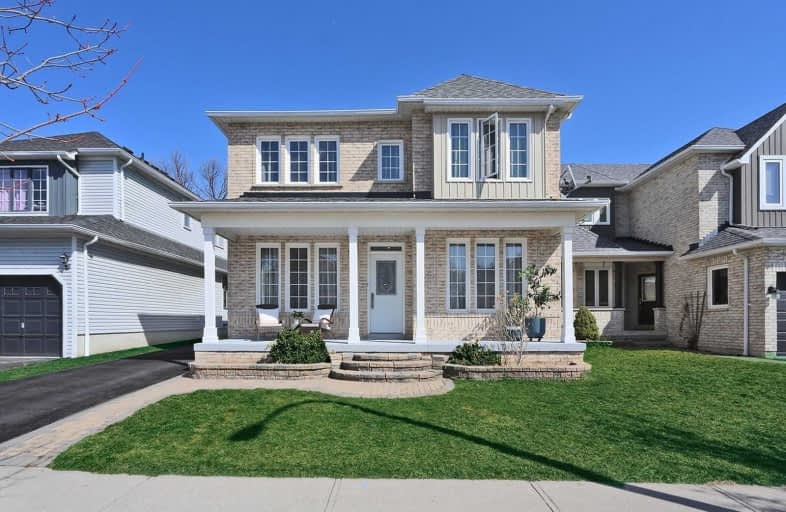
Adelaide Mclaughlin Public School
Elementary: Public
1.24 km
St Paul Catholic School
Elementary: Catholic
0.85 km
Stephen G Saywell Public School
Elementary: Public
1.16 km
Dr Robert Thornton Public School
Elementary: Public
1.71 km
John Dryden Public School
Elementary: Public
0.98 km
St Mark the Evangelist Catholic School
Elementary: Catholic
1.25 km
Father Donald MacLellan Catholic Sec Sch Catholic School
Secondary: Catholic
0.93 km
Durham Alternative Secondary School
Secondary: Public
3.00 km
Monsignor Paul Dwyer Catholic High School
Secondary: Catholic
1.12 km
R S Mclaughlin Collegiate and Vocational Institute
Secondary: Public
1.30 km
Anderson Collegiate and Vocational Institute
Secondary: Public
2.85 km
Father Leo J Austin Catholic Secondary School
Secondary: Catholic
2.49 km








