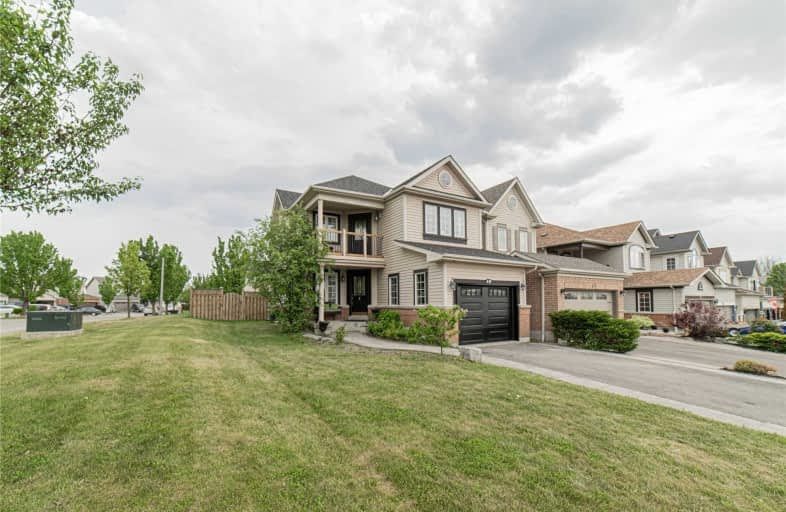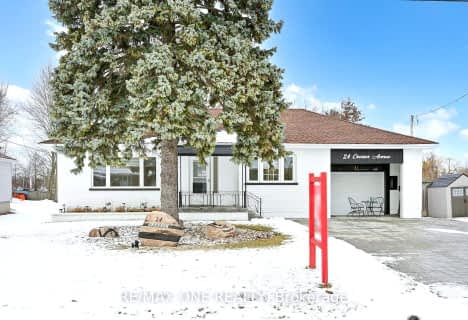
3D Walkthrough

Earl A Fairman Public School
Elementary: Public
2.94 km
St John the Evangelist Catholic School
Elementary: Catholic
2.35 km
St Marguerite d'Youville Catholic School
Elementary: Catholic
1.60 km
West Lynde Public School
Elementary: Public
1.72 km
Sir William Stephenson Public School
Elementary: Public
2.19 km
Whitby Shores P.S. Public School
Elementary: Public
0.44 km
Henry Street High School
Secondary: Public
1.90 km
All Saints Catholic Secondary School
Secondary: Catholic
4.28 km
Anderson Collegiate and Vocational Institute
Secondary: Public
4.15 km
Father Leo J Austin Catholic Secondary School
Secondary: Catholic
6.23 km
Donald A Wilson Secondary School
Secondary: Public
4.08 km
Ajax High School
Secondary: Public
4.91 km













