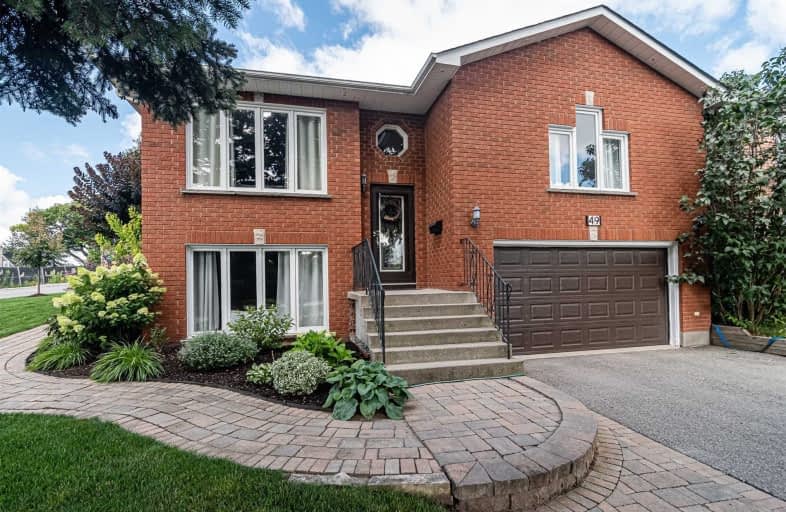
St Bernard Catholic School
Elementary: Catholic
1.70 km
C E Broughton Public School
Elementary: Public
1.45 km
St Matthew the Evangelist Catholic School
Elementary: Catholic
1.41 km
Glen Dhu Public School
Elementary: Public
1.05 km
Pringle Creek Public School
Elementary: Public
0.79 km
Julie Payette
Elementary: Public
1.18 km
Henry Street High School
Secondary: Public
2.63 km
All Saints Catholic Secondary School
Secondary: Catholic
2.14 km
Anderson Collegiate and Vocational Institute
Secondary: Public
1.45 km
Father Leo J Austin Catholic Secondary School
Secondary: Catholic
1.78 km
Donald A Wilson Secondary School
Secondary: Public
2.12 km
Sinclair Secondary School
Secondary: Public
2.65 km














