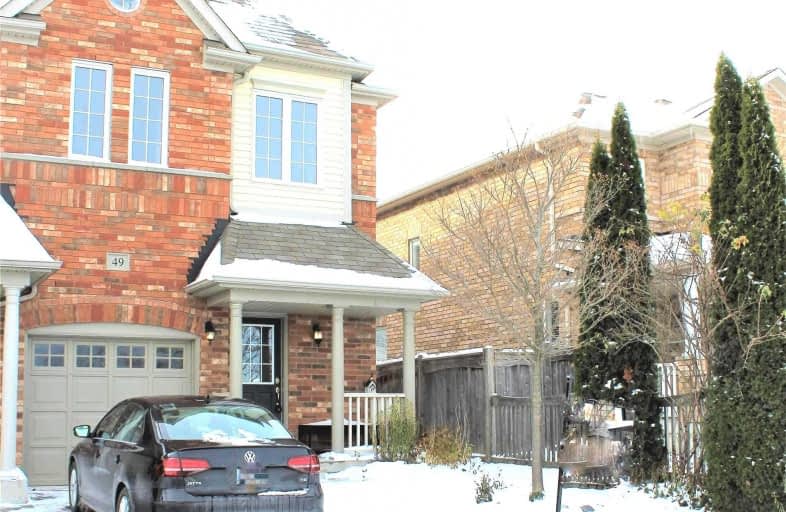Sold on Nov 18, 2019
Note: Property is not currently for sale or for rent.

-
Type: Att/Row/Twnhouse
-
Style: 2-Storey
-
Size: 1500 sqft
-
Lot Size: 25.45 x 111.5 Feet
-
Age: 6-15 years
-
Taxes: $4,431 per year
-
Days on Site: 4 Days
-
Added: Nov 21, 2019 (4 days on market)
-
Updated:
-
Last Checked: 2 months ago
-
MLS®#: E4634287
-
Listed By: Homelife galaxy real estate ltd., brokerage
Welcome Home! Look No Further In This Semi Like Home With Opportunity To Move Into This Bright And Spacious End Unit Town In Coveted Williamsburg! This Well-Maintained Home Has Tons Of Great Features, Newer Highend S.S. Appliance,Upgraded Laundry, High-End Hardwood Flooring. Generous Main Floor With Formal Living Room, Eat-In Kitchen, Ton Of Counter/Cabinet Space And Walk-Out To A Fully Fenced Private Backyard. The Media Loft Offers Plenty Of Natural Light.
Extras
New Roof (Oct.2019), Unspoiled Insulated Basement. Walking Distance To Transit, Great Schools, Parks, Shopping, Easy Access To 412/407/401 Highways For An Easy/Quick Commute. This Home Is Turn Key! Just Move In & Enjoy.
Property Details
Facts for 49 Shasta Crescent, Whitby
Status
Days on Market: 4
Last Status: Sold
Sold Date: Nov 18, 2019
Closed Date: Jan 03, 2020
Expiry Date: Feb 06, 2020
Sold Price: $585,000
Unavailable Date: Nov 18, 2019
Input Date: Nov 14, 2019
Property
Status: Sale
Property Type: Att/Row/Twnhouse
Style: 2-Storey
Size (sq ft): 1500
Age: 6-15
Area: Whitby
Community: Williamsburg
Availability Date: 30/60/Tba
Inside
Bedrooms: 3
Bathrooms: 3
Kitchens: 1
Rooms: 8
Den/Family Room: No
Air Conditioning: Central Air
Fireplace: Yes
Laundry Level: Lower
Washrooms: 3
Building
Basement: Full
Heat Type: Forced Air
Heat Source: Gas
Exterior: Brick
Water Supply: Municipal
Special Designation: Unknown
Parking
Driveway: Private
Garage Spaces: 1
Garage Type: Built-In
Covered Parking Spaces: 1
Total Parking Spaces: 2
Fees
Tax Year: 2019
Tax Legal Description: Pt Blk 84 Pl 40M2275
Taxes: $4,431
Highlights
Feature: Golf
Feature: Library
Feature: Place Of Worship
Feature: Public Transit
Feature: School
Land
Cross Street: Country Ln & Taunton
Municipality District: Whitby
Fronting On: West
Pool: None
Sewer: Sewers
Lot Depth: 111.5 Feet
Lot Frontage: 25.45 Feet
Additional Media
- Virtual Tour: https://www.youtube.com/watch?v=OA91RVlcxZI&feature=youtu.be
Rooms
Room details for 49 Shasta Crescent, Whitby
| Type | Dimensions | Description |
|---|---|---|
| Living Main | 3.94 x 5.70 | Hardwood Floor, W/O To Deck |
| Dining Main | 2.40 x 2.54 | Open Concept, Large Window |
| Kitchen Main | 3.90 x 3.00 | Breakfast Area, Stainless Steel Appl |
| Master Main | 4.50 x 5.70 | W/I Closet, 4 Pc Ensuite |
| 2nd Br 2nd | 5.52 x 2.82 | Large Window, O/Looks Garden |
| 3rd Br 2nd | 3.90 x 2.73 | Large Window, O/Looks Garden |
| Foyer 2nd | 2.87 x 2.73 | Open Concept, Large Window |
| Rec 2nd | 7.80 x 5.70 | Open Concept |

| XXXXXXXX | XXX XX, XXXX |
XXXX XXX XXXX |
$XXX,XXX |
| XXX XX, XXXX |
XXXXXX XXX XXXX |
$XXX,XXX |
| XXXXXXXX XXXX | XXX XX, XXXX | $585,000 XXX XXXX |
| XXXXXXXX XXXXXX | XXX XX, XXXX | $515,000 XXX XXXX |

All Saints Elementary Catholic School
Elementary: CatholicColonel J E Farewell Public School
Elementary: PublicSt Luke the Evangelist Catholic School
Elementary: CatholicJack Miner Public School
Elementary: PublicCaptain Michael VandenBos Public School
Elementary: PublicWilliamsburg Public School
Elementary: PublicÉSC Saint-Charles-Garnier
Secondary: CatholicHenry Street High School
Secondary: PublicAll Saints Catholic Secondary School
Secondary: CatholicFather Leo J Austin Catholic Secondary School
Secondary: CatholicDonald A Wilson Secondary School
Secondary: PublicSinclair Secondary School
Secondary: Public
