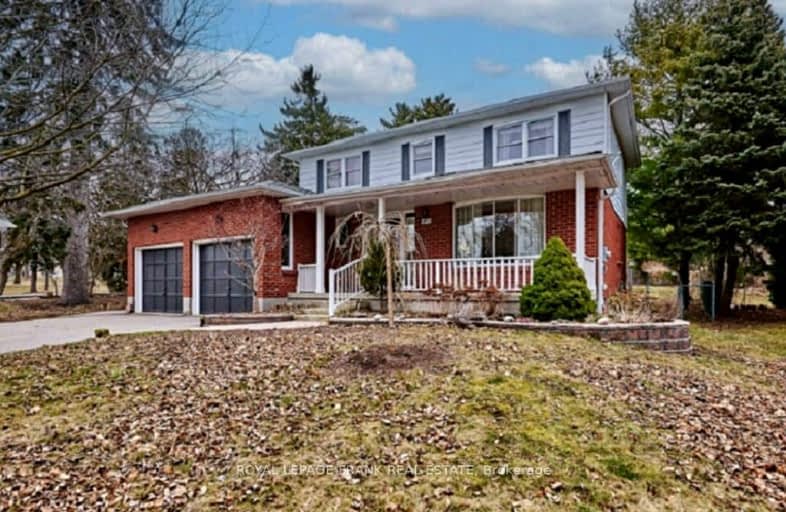Very Walkable
- Most errands can be accomplished on foot.
Some Transit
- Most errands require a car.
Bikeable
- Some errands can be accomplished on bike.

St Theresa Catholic School
Elementary: CatholicÉÉC Jean-Paul II
Elementary: CatholicC E Broughton Public School
Elementary: PublicSir William Stephenson Public School
Elementary: PublicPringle Creek Public School
Elementary: PublicJulie Payette
Elementary: PublicHenry Street High School
Secondary: PublicAll Saints Catholic Secondary School
Secondary: CatholicAnderson Collegiate and Vocational Institute
Secondary: PublicFather Leo J Austin Catholic Secondary School
Secondary: CatholicDonald A Wilson Secondary School
Secondary: PublicSinclair Secondary School
Secondary: Public-
Green Street Mansion
121 Green St, Whitby, ON L1N 3Z2 0.52km -
Hops House
121 Green St, Whitby, ON L1N 4C9 0.52km -
The Tap & Tankard
224 Brock Street S, Whitby, ON L1N 4K1 0.6km
-
Spuntino Italian Bakery & Cafe
114 Athol Street, Whitby, ON L1N 2H8 0.49km -
Brock St Espresso
131 Brock Street S, Whitby, ON L1N 4J9 0.62km -
8-Bit Beans
100 Brock Street S, Whitby, ON L1N 4J8 0.69km
-
GoodLife Fitness
75 Consumers Dr, Whitby, ON L1N 2C2 2.01km -
Crunch Fitness
1629 Victoria Street E, Whitby, ON L1N 9W4 2.9km -
fit4less
3500 Brock Street N, Unit 1, Whitby, ON L1R 3J4 3.65km
-
I.D.A. - Jerry's Drug Warehouse
223 Brock St N, Whitby, ON L1N 4N6 0.85km -
Shoppers Drug Mart
910 Dundas Street W, Whitby, ON L1P 1P7 2.27km -
Shoppers Drug Mart
1801 Dundas Street E, Whitby, ON L1N 2L3 2.6km
-
Pizza Pizza
315 Dundas Street E, Whitby, ON L1N 2J2 0.46km -
Pizzaville
321 Brock Street S, Whitby, ON L1N 4K3 0.48km -
Domino's Pizza
Whitby, ON L1N 2J1 0.48km
-
Whitby Mall
1615 Dundas Street E, Whitby, ON L1N 7G3 2.08km -
Oshawa Centre
419 King Street W, Oshawa, ON L1J 2K5 4.59km -
Canadian Tire
155 Consumers Drive, Whitby, ON L1N 1C4 1.14km
-
Freshco
350 Brock Street S, Whitby, ON L1N 4K4 0.57km -
The Grocery Outlet
100 Sunray Street, Whitby, ON L1N 8Y3 1.63km -
Metro
70 Thickson Rd S, Whitby, ON L1N 7T2 1.81km
-
Liquor Control Board of Ontario
74 Thickson Road S, Whitby, ON L1N 7T2 1.89km -
LCBO
629 Victoria Street W, Whitby, ON L1N 0E4 2.29km -
LCBO
400 Gibb Street, Oshawa, ON L1J 0B2 4.79km
-
Petro-Canada
1 Paisley Court, Whitby, ON L1N 9L2 1.12km -
Gus Brown Buick GMC
1201 Dundas Street E, Whitby, ON L1N 2K6 1.22km -
Fireplace Plus
900 Hopkins Street, Unit 1, Whitby, ON L1N 6A9 1.29km
-
Landmark Cinemas
75 Consumers Drive, Whitby, ON L1N 9S2 1.87km -
Regent Theatre
50 King Street E, Oshawa, ON L1H 1B3 6.23km -
Cineplex Odeon
248 Kingston Road E, Ajax, ON L1S 1G1 6.28km
-
Whitby Public Library
405 Dundas Street W, Whitby, ON L1N 6A1 0.96km -
Whitby Public Library
701 Rossland Road E, Whitby, ON L1N 8Y9 2.48km -
Oshawa Public Library, McLaughlin Branch
65 Bagot Street, Oshawa, ON L1H 1N2 5.87km
-
Ontario Shores Centre for Mental Health Sciences
700 Gordon Street, Whitby, ON L1N 5S9 3.38km -
Lakeridge Health
1 Hospital Court, Oshawa, ON L1G 2B9 5.63km -
Lakeridge Health Ajax Pickering Hospital
580 Harwood Avenue S, Ajax, ON L1S 2J4 8.02km
- 4 bath
- 4 bed
- 2000 sqft
39 Ingleborough Drive, Whitby, Ontario • L1N 8J7 • Blue Grass Meadows














