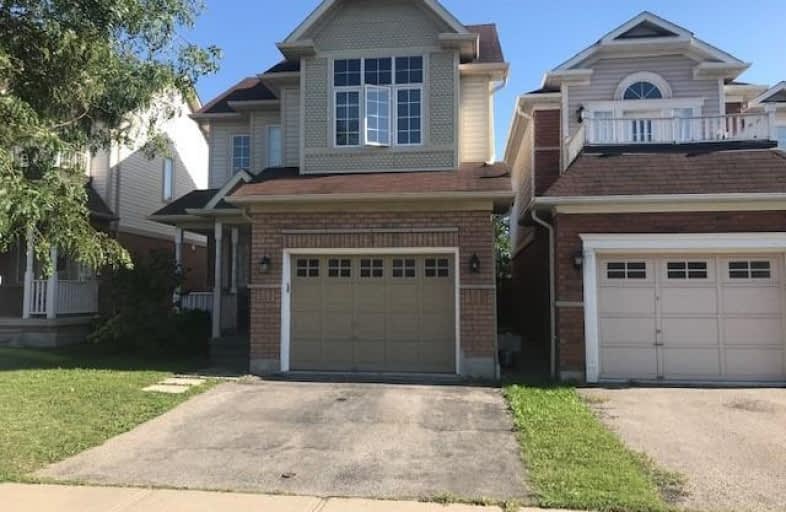
ÉIC Saint-Charles-Garnier
Elementary: Catholic
0.76 km
St Bernard Catholic School
Elementary: Catholic
1.14 km
Ormiston Public School
Elementary: Public
0.54 km
Fallingbrook Public School
Elementary: Public
0.95 km
St Matthew the Evangelist Catholic School
Elementary: Catholic
0.69 km
Jack Miner Public School
Elementary: Public
0.74 km
ÉSC Saint-Charles-Garnier
Secondary: Catholic
0.75 km
All Saints Catholic Secondary School
Secondary: Catholic
2.11 km
Anderson Collegiate and Vocational Institute
Secondary: Public
3.51 km
Father Leo J Austin Catholic Secondary School
Secondary: Catholic
1.23 km
Donald A Wilson Secondary School
Secondary: Public
2.27 km
Sinclair Secondary School
Secondary: Public
1.41 km


