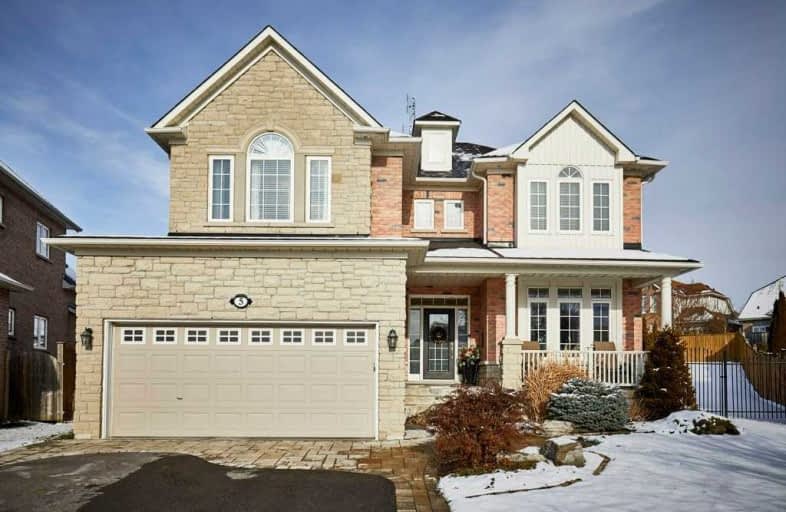
All Saints Elementary Catholic School
Elementary: Catholic
1.24 km
St John the Evangelist Catholic School
Elementary: Catholic
2.04 km
Colonel J E Farewell Public School
Elementary: Public
0.56 km
St Luke the Evangelist Catholic School
Elementary: Catholic
1.79 km
Captain Michael VandenBos Public School
Elementary: Public
1.40 km
Williamsburg Public School
Elementary: Public
1.66 km
ÉSC Saint-Charles-Garnier
Secondary: Catholic
3.59 km
Henry Street High School
Secondary: Public
3.11 km
All Saints Catholic Secondary School
Secondary: Catholic
1.15 km
Father Leo J Austin Catholic Secondary School
Secondary: Catholic
4.06 km
Donald A Wilson Secondary School
Secondary: Public
1.07 km
Sinclair Secondary School
Secondary: Public
4.58 km














