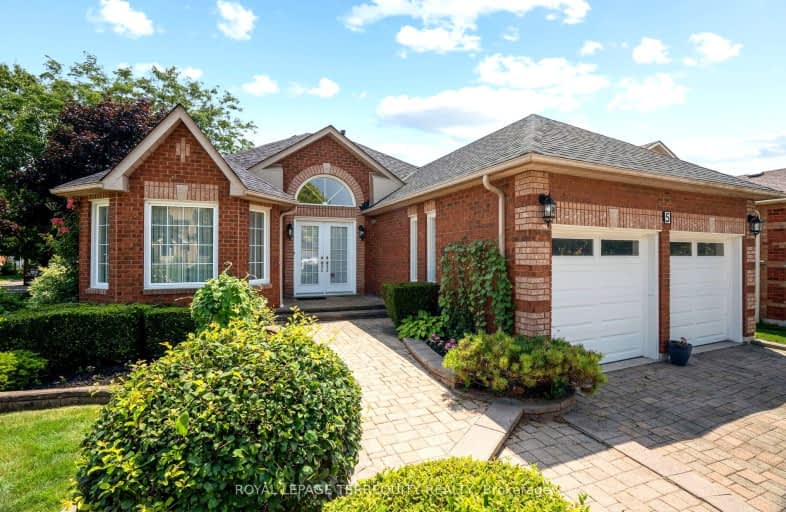Somewhat Walkable
- Some errands can be accomplished on foot.
57
/100
Some Transit
- Most errands require a car.
48
/100
Somewhat Bikeable
- Most errands require a car.
45
/100

St Theresa Catholic School
Elementary: Catholic
1.91 km
St Marguerite d'Youville Catholic School
Elementary: Catholic
1.74 km
ÉÉC Jean-Paul II
Elementary: Catholic
0.88 km
C E Broughton Public School
Elementary: Public
1.75 km
Sir William Stephenson Public School
Elementary: Public
0.29 km
Julie Payette
Elementary: Public
1.71 km
Henry Street High School
Secondary: Public
1.18 km
All Saints Catholic Secondary School
Secondary: Catholic
3.90 km
Anderson Collegiate and Vocational Institute
Secondary: Public
1.93 km
Father Leo J Austin Catholic Secondary School
Secondary: Catholic
4.62 km
Donald A Wilson Secondary School
Secondary: Public
3.74 km
Sinclair Secondary School
Secondary: Public
5.50 km
-
Central Park
Michael Blvd, Whitby ON 1.86km -
Kiwanis Heydenshore Park
Whitby ON L1N 0C1 2.36km -
Limerick Park
Donegal Ave, Oshawa ON 3.35km
-
CIBC
80 Thickson Rd N, Whitby ON L1N 3R1 2.02km -
RBC Royal Bank
714 Rossland Rd E (Garden), Whitby ON L1N 9L3 3.38km -
Banque Nationale du Canada
575 Thornton Rd N, Oshawa ON L1J 8L5 4.86km














