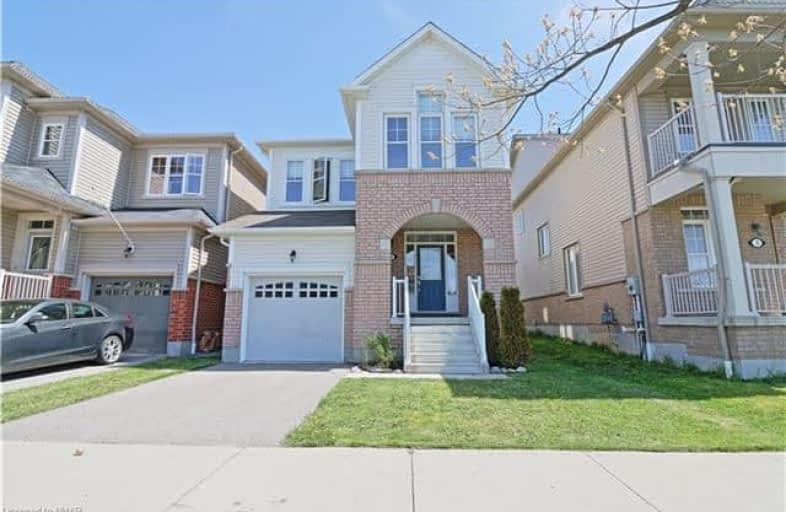
Earl A Fairman Public School
Elementary: Public
3.69 km
St John the Evangelist Catholic School
Elementary: Catholic
3.17 km
St Marguerite d'Youville Catholic School
Elementary: Catholic
2.37 km
West Lynde Public School
Elementary: Public
2.49 km
Sir William Stephenson Public School
Elementary: Public
2.28 km
Whitby Shores P.S. Public School
Elementary: Public
0.63 km
ÉSC Saint-Charles-Garnier
Secondary: Catholic
7.50 km
Henry Street High School
Secondary: Public
2.43 km
All Saints Catholic Secondary School
Secondary: Catholic
5.17 km
Anderson Collegiate and Vocational Institute
Secondary: Public
4.43 km
Father Leo J Austin Catholic Secondary School
Secondary: Catholic
6.82 km
Donald A Wilson Secondary School
Secondary: Public
4.97 km



