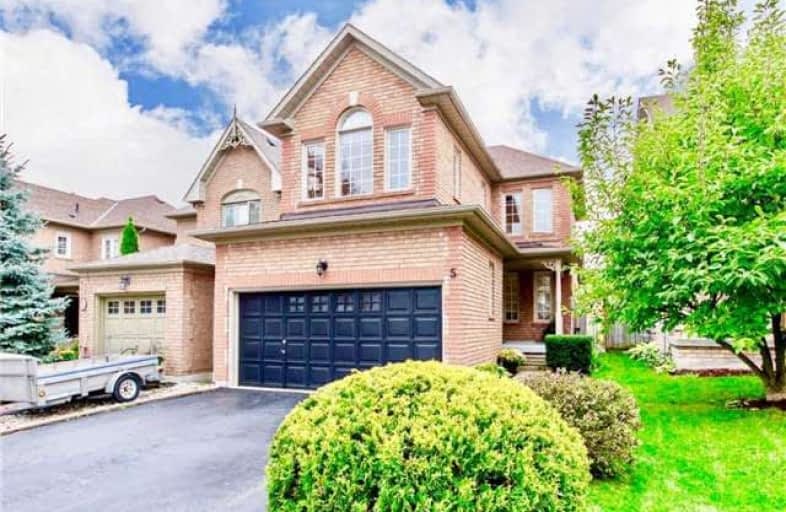Sold on Apr 28, 2019
Note: Property is not currently for sale or for rent.

-
Type: Detached
-
Style: 2-Storey
-
Lot Size: 29.55 x 120.14 Feet
-
Age: 16-30 years
-
Taxes: $4,960 per year
-
Days on Site: 207 Days
-
Added: Sep 07, 2019 (6 months on market)
-
Updated:
-
Last Checked: 2 months ago
-
MLS®#: E4265992
-
Listed By: Right at home realty inc., brokerage
Welcome To 5 Northland Ave! Beautiful 3+1 Bedroom/4 Bath Detached Home With Finished Basement In Family Friendly Brooklin! Close To The 401, 407, 412, Shopping & Great Schools! Enjoy This Beautiful Family Home Has Over 2,500 Sq Ft Of Living Space W/ Eat-In Kitchen & Lrg Family Spaces. Upper Level F/ 3 Large Bedrooms & Basement F/ 4th Bedroom/Rec Rm W/ Wet Bar & Bath. Other Features Include 4 Car Driveway, Double Car Garage, Large Patio & More!
Extras
Freshly Painted In 2018. New Light Fixtures. 2nd Bedroom Has Cathedral Ceilings. Property Includes All Appliances, Window Coverings, Light Fixtures.
Property Details
Facts for 5 Northland Avenue, Whitby
Status
Days on Market: 207
Last Status: Sold
Sold Date: Apr 28, 2019
Closed Date: Jun 21, 2019
Expiry Date: Apr 30, 2019
Sold Price: $600,000
Unavailable Date: Apr 28, 2019
Input Date: Oct 03, 2018
Property
Status: Sale
Property Type: Detached
Style: 2-Storey
Age: 16-30
Area: Whitby
Community: Brooklin
Availability Date: 30-45 Days
Inside
Bedrooms: 3
Bedrooms Plus: 1
Bathrooms: 4
Kitchens: 1
Rooms: 8
Den/Family Room: Yes
Air Conditioning: None
Fireplace: No
Washrooms: 4
Building
Basement: Finished
Heat Type: Forced Air
Heat Source: Gas
Exterior: Brick
Water Supply: Municipal
Special Designation: Other
Parking
Driveway: Private
Garage Spaces: 2
Garage Type: Attached
Covered Parking Spaces: 4
Total Parking Spaces: 6
Fees
Tax Year: 2018
Tax Legal Description: Plan 40M1855 Pt Lot 33 Now Rp 40R17317 Part 10
Taxes: $4,960
Land
Cross Street: Baldwin/Hwy 7
Municipality District: Whitby
Fronting On: North
Pool: None
Sewer: Sewers
Lot Depth: 120.14 Feet
Lot Frontage: 29.55 Feet
Additional Media
- Virtual Tour: http://maddoxmedia.ca/5-northland-ave-whitby/
Rooms
Room details for 5 Northland Avenue, Whitby
| Type | Dimensions | Description |
|---|---|---|
| Kitchen Main | 3.11 x 2.80 | Eat-In Kitchen |
| Breakfast Main | 3.11 x 2.64 | W/O To Deck, Ceramic Floor |
| Family Main | 3.35 x 4.26 | Laminate |
| Living Main | 3.36 x 6.35 | Broadloom |
| Dining Main | 3.36 x 6.35 | Broadloom |
| Master 2nd | 3.29 x 4.46 | Broadloom, W/I Closet, 5 Pc Ensuite |
| 2nd Br 2nd | 3.19 x 2.97 | Broadloom, Cathedral Ceiling, Large Window |
| 3rd Br 2nd | 3.35 x 4.99 | Broadloom, Large Closet, Large Window |
| 4th Br Bsmt | 3.19 x 2.77 | |
| Rec Bsmt | 5.54 x 6.38 | Wet Bar |
| XXXXXXXX | XXX XX, XXXX |
XXXX XXX XXXX |
$XXX,XXX |
| XXX XX, XXXX |
XXXXXX XXX XXXX |
$XXX,XXX |
| XXXXXXXX XXXX | XXX XX, XXXX | $600,000 XXX XXXX |
| XXXXXXXX XXXXXX | XXX XX, XXXX | $619,900 XXX XXXX |

St Leo Catholic School
Elementary: CatholicMeadowcrest Public School
Elementary: PublicSt John Paull II Catholic Elementary School
Elementary: CatholicWinchester Public School
Elementary: PublicBlair Ridge Public School
Elementary: PublicBrooklin Village Public School
Elementary: PublicÉSC Saint-Charles-Garnier
Secondary: CatholicBrooklin High School
Secondary: PublicAll Saints Catholic Secondary School
Secondary: CatholicFather Leo J Austin Catholic Secondary School
Secondary: CatholicDonald A Wilson Secondary School
Secondary: PublicSinclair Secondary School
Secondary: Public

