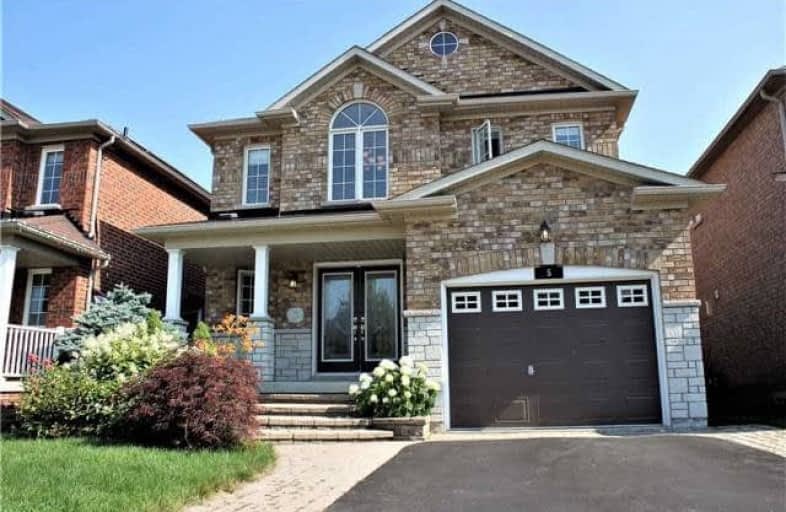
All Saints Elementary Catholic School
Elementary: Catholic
1.35 km
Colonel J E Farewell Public School
Elementary: Public
2.18 km
St Luke the Evangelist Catholic School
Elementary: Catholic
0.44 km
Jack Miner Public School
Elementary: Public
1.07 km
Captain Michael VandenBos Public School
Elementary: Public
0.75 km
Williamsburg Public School
Elementary: Public
0.31 km
ÉSC Saint-Charles-Garnier
Secondary: Catholic
1.85 km
Henry Street High School
Secondary: Public
4.35 km
All Saints Catholic Secondary School
Secondary: Catholic
1.37 km
Father Leo J Austin Catholic Secondary School
Secondary: Catholic
2.95 km
Donald A Wilson Secondary School
Secondary: Public
1.57 km
Sinclair Secondary School
Secondary: Public
3.14 km






