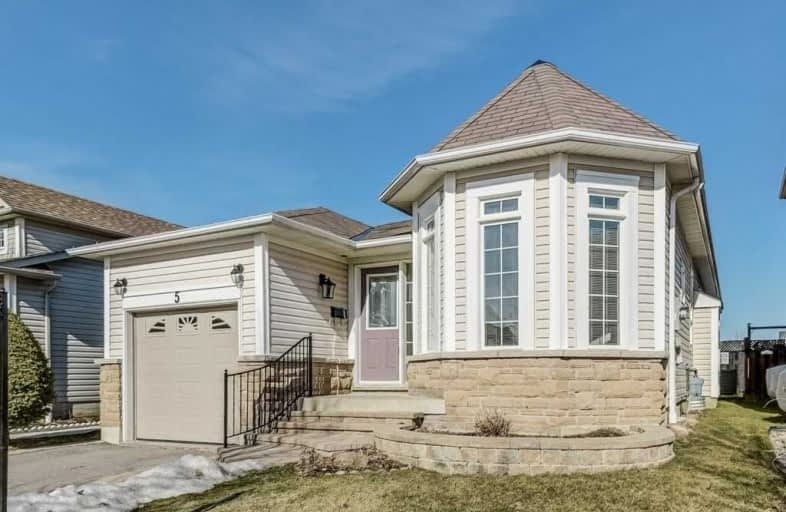Sold on Apr 06, 2019
Note: Property is not currently for sale or for rent.

-
Type: Detached
-
Style: Bungalow
-
Size: 1100 sqft
-
Lot Size: 35.99 x 114.5 Feet
-
Age: No Data
-
Taxes: $5,320 per year
-
Days on Site: 9 Days
-
Added: Mar 28, 2019 (1 week on market)
-
Updated:
-
Last Checked: 3 months ago
-
MLS®#: E4396538
-
Listed By: Royal lepage connect realty, brokerage
No More Stairs! Beautiful Brooklin Bungalow Almost 1,500 Sq.Ft. That Truly Feels Much Larger With It's Generous Room Sizes, Open Concept Layout And 9' Ceilings. Your Lifestyle Can Still Have Large Family Gatherings In The Dining Room, In Front Of The Fire, Or On The Newer Deck On Warm Summer Evenings. Close To Great Schools, Park And Shopping/Restaurants In Downtown Brooklin!
Extras
Fridge, Stove, Dishwasher Washer & Dryer, All Window Coverings, All Light Fixtures And Ceiling Fans, Garage Door Opener And Remote. *Hwt Rental $33.57/Month (1 Year Old)*
Property Details
Facts for 5 Sandhill Court, Whitby
Status
Days on Market: 9
Last Status: Sold
Sold Date: Apr 06, 2019
Closed Date: Jul 05, 2019
Expiry Date: Jun 30, 2019
Sold Price: $630,000
Unavailable Date: Apr 06, 2019
Input Date: Mar 28, 2019
Property
Status: Sale
Property Type: Detached
Style: Bungalow
Size (sq ft): 1100
Area: Whitby
Community: Brooklin
Availability Date: 60/90/Tba
Inside
Bedrooms: 2
Bathrooms: 2
Kitchens: 1
Rooms: 6
Den/Family Room: Yes
Air Conditioning: Central Air
Fireplace: Yes
Washrooms: 2
Building
Basement: Unfinished
Heat Type: Forced Air
Heat Source: Gas
Exterior: Stone
Exterior: Vinyl Siding
UFFI: No
Water Supply: Municipal
Special Designation: Unknown
Parking
Driveway: Private
Garage Spaces: 1
Garage Type: Attached
Covered Parking Spaces: 1
Fees
Tax Year: 2019
Tax Legal Description: "Lot 170, Plan 40M2131," ... *Cont'd On Sch B*
Taxes: $5,320
Land
Cross Street: Ashburn/Joshua
Municipality District: Whitby
Fronting On: East
Pool: None
Sewer: Sewers
Lot Depth: 114.5 Feet
Lot Frontage: 35.99 Feet
Zoning: Residential
Additional Media
- Virtual Tour: https://unbranded.youriguide.com/5_sandhill_ct_whitby_on
Rooms
Room details for 5 Sandhill Court, Whitby
| Type | Dimensions | Description |
|---|---|---|
| Great Rm Main | 4.38 x 4.86 | Hardwood Floor, Fireplace, Open Concept |
| Dining Main | 3.77 x 3.64 | Hardwood Floor, Open Concept |
| Kitchen Main | 3.91 x 4.28 | Modern Kitchen, Breakfast Bar, Open Concept |
| Breakfast Main | 4.28 x 2.98 | W/O To Deck |
| Master Main | 3.75 x 6.33 | 4 Pc Ensuite, W/I Closet, Hardwood Floor |
| 2nd Br Main | 3.05 x 3.03 | Hardwood Floor, Closet |
| XXXXXXXX | XXX XX, XXXX |
XXXX XXX XXXX |
$XXX,XXX |
| XXX XX, XXXX |
XXXXXX XXX XXXX |
$XXX,XXX | |
| XXXXXXXX | XXX XX, XXXX |
XXXX XXX XXXX |
$XXX,XXX |
| XXX XX, XXXX |
XXXXXX XXX XXXX |
$XXX,XXX |
| XXXXXXXX XXXX | XXX XX, XXXX | $865,000 XXX XXXX |
| XXXXXXXX XXXXXX | XXX XX, XXXX | $729,900 XXX XXXX |
| XXXXXXXX XXXX | XXX XX, XXXX | $630,000 XXX XXXX |
| XXXXXXXX XXXXXX | XXX XX, XXXX | $634,900 XXX XXXX |

St Leo Catholic School
Elementary: CatholicMeadowcrest Public School
Elementary: PublicSt Bridget Catholic School
Elementary: CatholicWinchester Public School
Elementary: PublicBrooklin Village Public School
Elementary: PublicChris Hadfield P.S. (Elementary)
Elementary: PublicÉSC Saint-Charles-Garnier
Secondary: CatholicBrooklin High School
Secondary: PublicAll Saints Catholic Secondary School
Secondary: CatholicFather Leo J Austin Catholic Secondary School
Secondary: CatholicDonald A Wilson Secondary School
Secondary: PublicSinclair Secondary School
Secondary: Public

