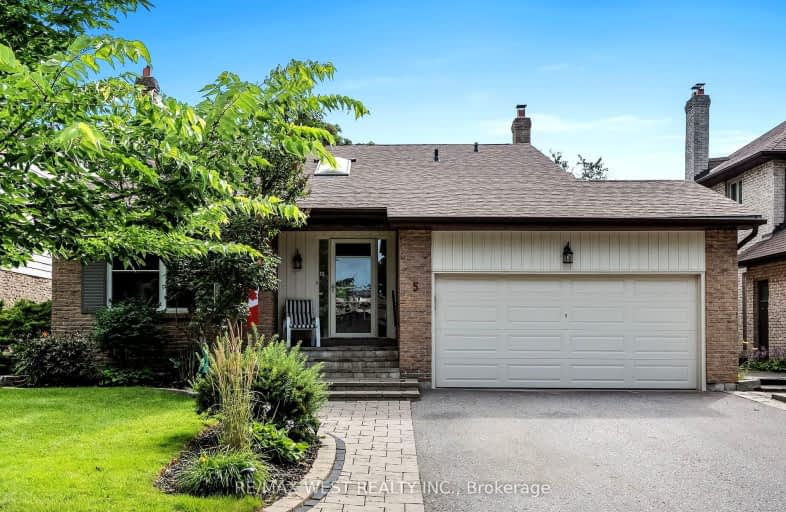Car-Dependent
- Almost all errands require a car.
16
/100
Some Transit
- Most errands require a car.
46
/100
Somewhat Bikeable
- Most errands require a car.
45
/100

St Theresa Catholic School
Elementary: Catholic
1.47 km
Stephen G Saywell Public School
Elementary: Public
2.39 km
Dr Robert Thornton Public School
Elementary: Public
1.71 km
ÉÉC Jean-Paul II
Elementary: Catholic
1.48 km
C E Broughton Public School
Elementary: Public
1.78 km
Bellwood Public School
Elementary: Public
0.09 km
Father Donald MacLellan Catholic Sec Sch Catholic School
Secondary: Catholic
3.55 km
Durham Alternative Secondary School
Secondary: Public
2.71 km
Henry Street High School
Secondary: Public
3.14 km
Monsignor Paul Dwyer Catholic High School
Secondary: Catholic
3.75 km
R S Mclaughlin Collegiate and Vocational Institute
Secondary: Public
3.41 km
Anderson Collegiate and Vocational Institute
Secondary: Public
1.72 km














