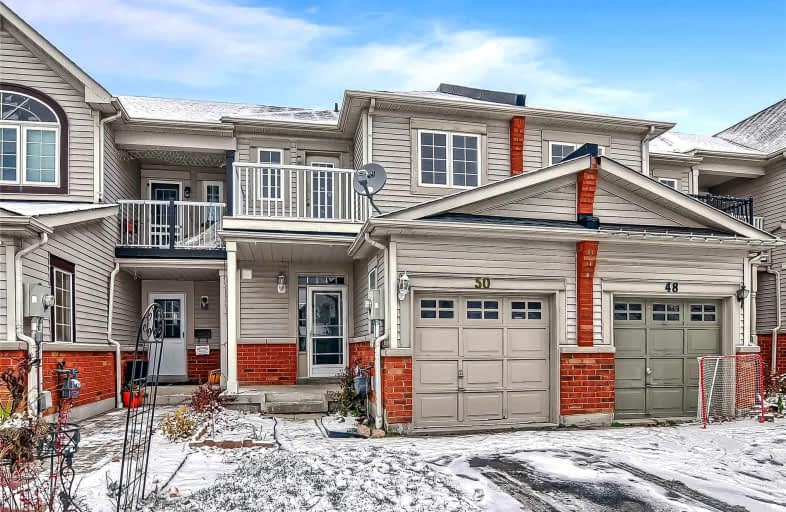
Earl A Fairman Public School
Elementary: Public
3.35 km
St John the Evangelist Catholic School
Elementary: Catholic
2.77 km
St Marguerite d'Youville Catholic School
Elementary: Catholic
2.00 km
West Lynde Public School
Elementary: Public
2.12 km
Sir William Stephenson Public School
Elementary: Public
2.41 km
Whitby Shores P.S. Public School
Elementary: Public
0.38 km
Henry Street High School
Secondary: Public
2.25 km
All Saints Catholic Secondary School
Secondary: Catholic
4.70 km
Anderson Collegiate and Vocational Institute
Secondary: Public
4.46 km
Father Leo J Austin Catholic Secondary School
Secondary: Catholic
6.62 km
Donald A Wilson Secondary School
Secondary: Public
4.49 km
Ajax High School
Secondary: Public
4.87 km










