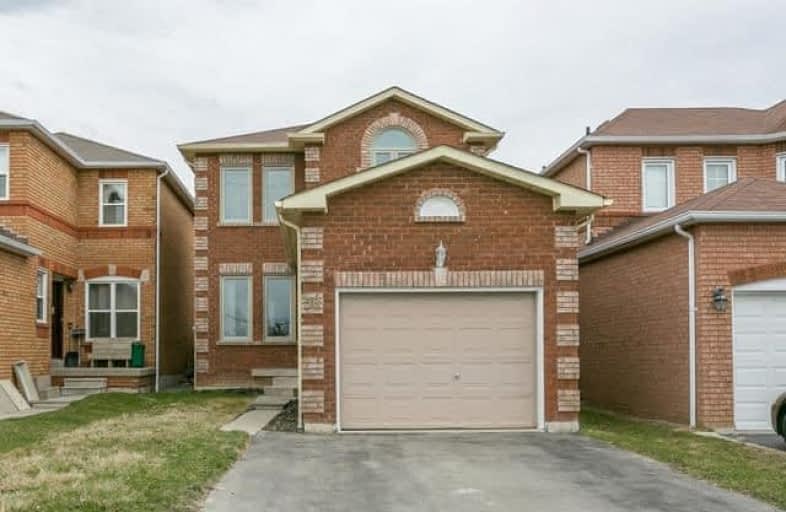
3D Walkthrough

St Paul Catholic School
Elementary: Catholic
1.60 km
St Bernard Catholic School
Elementary: Catholic
1.24 km
Glen Dhu Public School
Elementary: Public
1.23 km
Sir Samuel Steele Public School
Elementary: Public
0.72 km
John Dryden Public School
Elementary: Public
0.47 km
St Mark the Evangelist Catholic School
Elementary: Catholic
0.26 km
Father Donald MacLellan Catholic Sec Sch Catholic School
Secondary: Catholic
2.27 km
Monsignor Paul Dwyer Catholic High School
Secondary: Catholic
2.43 km
R S Mclaughlin Collegiate and Vocational Institute
Secondary: Public
2.66 km
Anderson Collegiate and Vocational Institute
Secondary: Public
2.77 km
Father Leo J Austin Catholic Secondary School
Secondary: Catholic
1.15 km
Sinclair Secondary School
Secondary: Public
1.52 km




