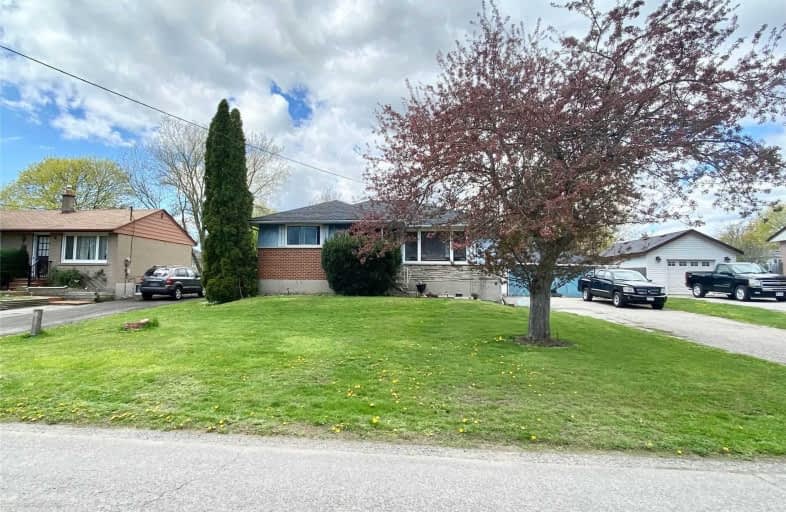Sold on May 13, 2021
Note: Property is not currently for sale or for rent.

-
Type: Detached
-
Style: Bungalow
-
Lot Size: 70.06 x 130.11 Feet
-
Age: No Data
-
Taxes: $2,603 per year
-
Days on Site: 1 Days
-
Added: May 12, 2021 (1 day on market)
-
Updated:
-
Last Checked: 3 months ago
-
MLS®#: E5230685
-
Listed By: Royal lepage connect realty, brokerage
Opportunity Knocks! This Brooklin Bungalow Is Set On A Generous 70' X 130' Lot & Is Walking Distance To Charming Downtown Brooklin & Steps To Meadowcrest Public School. This Home Awaits Your Personal Touch With 3 Good Sized Bedrooms, Spacious Living Room, Eat-In Kitchen. Basement Offers Rec Room (Updated Approx 16').
Extras
Hwt Owned. Exclude: Gazebo, Appliances. Offers Welcome Anytime.
Property Details
Facts for 50 Heber Down Crescent, Whitby
Status
Days on Market: 1
Last Status: Sold
Sold Date: May 13, 2021
Closed Date: Aug 06, 2021
Expiry Date: Aug 12, 2021
Sold Price: $835,000
Unavailable Date: May 13, 2021
Input Date: May 12, 2021
Prior LSC: Listing with no contract changes
Property
Status: Sale
Property Type: Detached
Style: Bungalow
Area: Whitby
Community: Brooklin
Availability Date: 90 Days/Tba
Inside
Bedrooms: 3
Bedrooms Plus: 1
Bathrooms: 1
Kitchens: 1
Rooms: 6
Den/Family Room: No
Air Conditioning: Central Air
Fireplace: No
Laundry Level: Lower
Washrooms: 1
Building
Basement: Part Fin
Heat Type: Forced Air
Heat Source: Gas
Exterior: Alum Siding
Exterior: Brick
Water Supply: Municipal
Special Designation: Unknown
Parking
Driveway: Private
Garage Spaces: 2
Garage Type: Detached
Covered Parking Spaces: 4
Total Parking Spaces: 6
Fees
Tax Year: 2020
Tax Legal Description: Lt 26, Pl 601; Town Of Whitby
Taxes: $2,603
Land
Cross Street: Vipond/Heber Down
Municipality District: Whitby
Fronting On: West
Pool: None
Sewer: Sewers
Lot Depth: 130.11 Feet
Lot Frontage: 70.06 Feet
Rooms
Room details for 50 Heber Down Crescent, Whitby
| Type | Dimensions | Description |
|---|---|---|
| Kitchen Main | 2.99 x 4.54 | Vinyl Floor, Window |
| Living Main | 3.92 x 5.22 | Hardwood Floor, Large Window |
| Master Main | 2.44 x 3.51 | Hardwood Floor, Window, Closet |
| 2nd Br Main | 2.45 x 3.01 | Hardwood Floor, Window, Closet |
| 3rd Br Main | 3.41 x 2.81 | Hardwood Floor, Window, Closet |
| Rec Bsmt | 3.38 x 7.90 | Broadloom, Separate Rm |
| Office Bsmt | 1.75 x 3.13 | Window, Broadloom |
| Br Bsmt | 5.05 x 3.78 | Window, Broadloom, Closet |
| XXXXXXXX | XXX XX, XXXX |
XXXX XXX XXXX |
$XXX,XXX |
| XXX XX, XXXX |
XXXXXX XXX XXXX |
$XXX,XXX |
| XXXXXXXX XXXX | XXX XX, XXXX | $835,000 XXX XXXX |
| XXXXXXXX XXXXXX | XXX XX, XXXX | $799,000 XXX XXXX |

St Leo Catholic School
Elementary: CatholicMeadowcrest Public School
Elementary: PublicSt Bridget Catholic School
Elementary: CatholicWinchester Public School
Elementary: PublicBrooklin Village Public School
Elementary: PublicChris Hadfield P.S. (Elementary)
Elementary: PublicÉSC Saint-Charles-Garnier
Secondary: CatholicBrooklin High School
Secondary: PublicAll Saints Catholic Secondary School
Secondary: CatholicFather Leo J Austin Catholic Secondary School
Secondary: CatholicDonald A Wilson Secondary School
Secondary: PublicSinclair Secondary School
Secondary: Public

