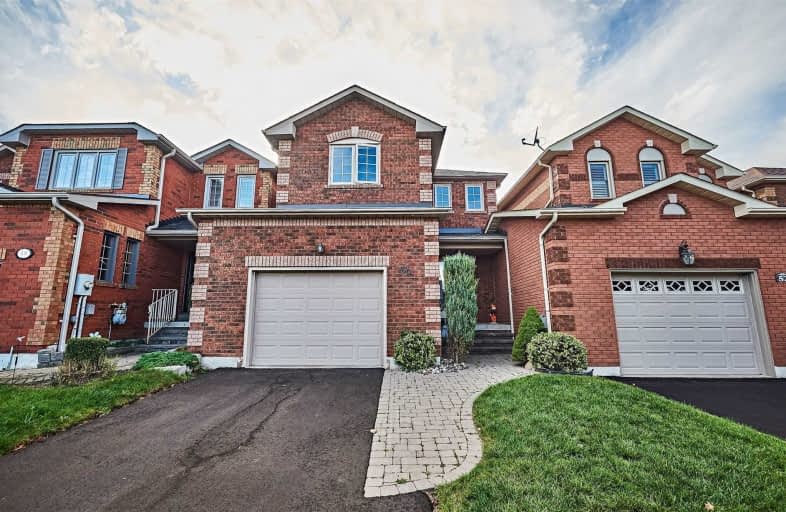Sold on Oct 07, 2020
Note: Property is not currently for sale or for rent.

-
Type: Att/Row/Twnhouse
-
Style: 2-Storey
-
Lot Size: 26.26 x 109.32 Feet
-
Age: No Data
-
Taxes: $3,769 per year
-
Days on Site: 7 Days
-
Added: Sep 30, 2020 (1 week on market)
-
Updated:
-
Last Checked: 3 months ago
-
MLS®#: E4936284
-
Listed By: Royal lepage terrequity realty, brokerage
Immaculately Kept Freehold Townhouse Centrally Located In Whitby. Close To Parks, Schools And 401. Newly Painted Plus 3 New Windows Replaced In Front. Furnace + Ac 6 Months Old. Driveway 1 Month Old. Separate Side Entrance To A Nice Size Backyard. Lovely Sunny Eat-In Kitchen W/Walkout To Deck. Fabulous Location!
Extras
Fridge, Stove, Dw, Microwave, W/D, All Elf's, All Window Coverings, 3 New Windows At Front. Laundry In Basement.
Property Details
Facts for 50 Prentice Drive, Whitby
Status
Days on Market: 7
Last Status: Sold
Sold Date: Oct 07, 2020
Closed Date: Nov 23, 2020
Expiry Date: Jan 30, 2021
Sold Price: $620,000
Unavailable Date: Oct 07, 2020
Input Date: Oct 01, 2020
Prior LSC: Listing with no contract changes
Property
Status: Sale
Property Type: Att/Row/Twnhouse
Style: 2-Storey
Area: Whitby
Community: Downtown Whitby
Availability Date: Tbd
Inside
Bedrooms: 3
Bathrooms: 3
Kitchens: 1
Rooms: 8
Den/Family Room: No
Air Conditioning: Central Air
Fireplace: No
Laundry Level: Lower
Washrooms: 3
Utilities
Electricity: Yes
Gas: Yes
Cable: Yes
Telephone: Available
Building
Basement: Unfinished
Heat Type: Forced Air
Heat Source: Gas
Exterior: Brick
Water Supply Type: Unknown
Water Supply: Municipal
Special Designation: Unknown
Parking
Driveway: Private
Garage Spaces: 1
Garage Type: Attached
Covered Parking Spaces: 2
Total Parking Spaces: 3
Fees
Tax Year: 2020
Tax Legal Description: Pcl 61-1 Sec 40M1738; Lt 61 Pl 40M1738; T/W Pt Of
Taxes: $3,769
Highlights
Feature: Fenced Yard
Feature: Library
Feature: Park
Feature: Place Of Worship
Feature: Public Transit
Feature: School
Land
Cross Street: Burns/Garden
Municipality District: Whitby
Fronting On: West
Parcel Number: 264900075
Pool: None
Sewer: Sewers
Lot Depth: 109.32 Feet
Lot Frontage: 26.26 Feet
Additional Media
- Virtual Tour: https://unbranded.iguidephotos.com/50_prentice_dr_whitby_on
Rooms
Room details for 50 Prentice Drive, Whitby
| Type | Dimensions | Description |
|---|---|---|
| Living Main | 3.12 x 6.50 | Window, Broadloom |
| Kitchen Main | 3.02 x 2.06 | Walk-Out, Eat-In Kitchen |
| Kitchen Main | 3.02 x 2.70 | Galley Kitchen |
| Foyer Main | 22.03 x 3.50 | Closet, Broadloom |
| Master 2nd | 5.30 x 3.62 | Window, Ensuite Bath, Broadloom |
| 2nd Br 2nd | 2.52 x 3.02 | Window, Closet, Broadloom |
| 3rd Br 2nd | 2.93 x 2.90 | Window, Closet, Broadloom |
| XXXXXXXX | XXX XX, XXXX |
XXXX XXX XXXX |
$XXX,XXX |
| XXX XX, XXXX |
XXXXXX XXX XXXX |
$XXX,XXX |
| XXXXXXXX XXXX | XXX XX, XXXX | $620,000 XXX XXXX |
| XXXXXXXX XXXXXX | XXX XX, XXXX | $588,000 XXX XXXX |

St Theresa Catholic School
Elementary: CatholicÉÉC Jean-Paul II
Elementary: CatholicC E Broughton Public School
Elementary: PublicSir William Stephenson Public School
Elementary: PublicPringle Creek Public School
Elementary: PublicJulie Payette
Elementary: PublicHenry Street High School
Secondary: PublicAll Saints Catholic Secondary School
Secondary: CatholicAnderson Collegiate and Vocational Institute
Secondary: PublicFather Leo J Austin Catholic Secondary School
Secondary: CatholicDonald A Wilson Secondary School
Secondary: PublicSinclair Secondary School
Secondary: Public

