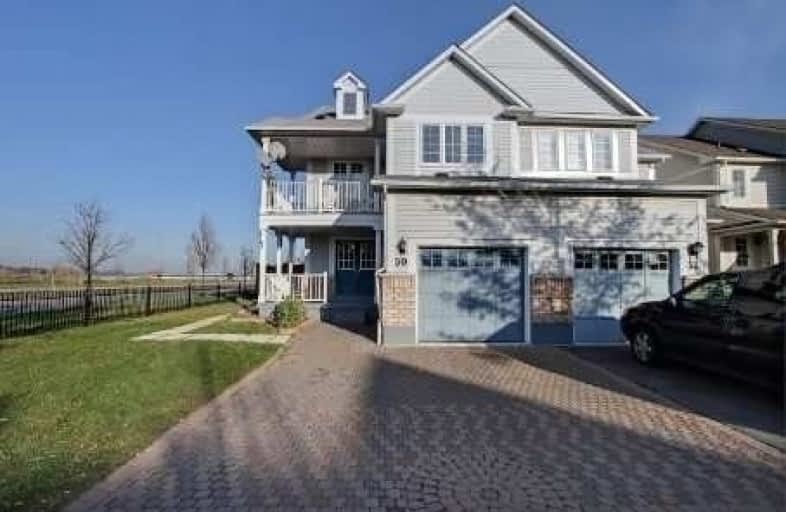Sold on Nov 08, 2019
Note: Property is not currently for sale or for rent.

-
Type: Semi-Detached
-
Style: 2-Storey
-
Size: 1500 sqft
-
Lot Size: 32.24 x 114.83 Feet
-
Age: 16-30 years
-
Taxes: $5,100 per year
-
Days on Site: 4 Days
-
Added: Nov 08, 2019 (4 days on market)
-
Updated:
-
Last Checked: 2 months ago
-
MLS®#: E4624989
-
Listed By: Keller williams energy real estate, brokerage
Home In Whitby Shores Priced To Sell! Calling All Contractors & First Time Buyers! Bright And Spacious Open Concept Floor Plan With Large Family Room, Incredible Open-To-Above Living Area. Open-Concept Bright Eat-In Kitchen With Breakfast Bar & Walk Out To Deck And Yard. Master Bedroom With Walkout Balcony, Spacious Walk-In Closet & A 4-Piece Bathroom With Shower. Walk Up Basement With Potential In-Law Suite. Best Priced Home In The Whitby Shores!
Extras
Sought After Whitby Shores Steps To Lake, Trails, Marina. New Public School, Go, Sports Complex. Seller And Agent Make No Representation As To The Legal And Or Retrofit Status Of The Building. Buyer To Do Own Due Diligence.
Property Details
Facts for 50 Regatta Crescent, Whitby
Status
Days on Market: 4
Last Status: Sold
Sold Date: Nov 08, 2019
Closed Date: Dec 04, 2019
Expiry Date: Jan 04, 2020
Sold Price: $610,000
Unavailable Date: Nov 08, 2019
Input Date: Nov 04, 2019
Prior LSC: Listing with no contract changes
Property
Status: Sale
Property Type: Semi-Detached
Style: 2-Storey
Size (sq ft): 1500
Age: 16-30
Area: Whitby
Community: Port Whitby
Availability Date: Immediate
Inside
Bedrooms: 3
Bedrooms Plus: 2
Bathrooms: 4
Kitchens: 1
Kitchens Plus: 1
Rooms: 9
Den/Family Room: Yes
Air Conditioning: Central Air
Fireplace: No
Washrooms: 4
Building
Basement: Finished
Heat Type: Forced Air
Heat Source: Gas
Exterior: Vinyl Siding
Water Supply: Municipal
Special Designation: Unknown
Parking
Driveway: Private
Garage Spaces: 1
Garage Type: Built-In
Covered Parking Spaces: 4
Total Parking Spaces: 5
Fees
Tax Year: 2019
Tax Legal Description: 40M2025 Pt Lot 9 Rp
Taxes: $5,100
Highlights
Feature: Fenced Yard
Feature: Lake/Pond
Feature: Park
Feature: Public Transit
Feature: School
Land
Cross Street: Whitby Shores/Victor
Municipality District: Whitby
Fronting On: East
Pool: None
Sewer: Sewers
Lot Depth: 114.83 Feet
Lot Frontage: 32.24 Feet
| XXXXXXXX | XXX XX, XXXX |
XXXX XXX XXXX |
$XXX,XXX |
| XXX XX, XXXX |
XXXXXX XXX XXXX |
$XXX,XXX | |
| XXXXXXXX | XXX XX, XXXX |
XXXXXXX XXX XXXX |
|
| XXX XX, XXXX |
XXXXXX XXX XXXX |
$XXX,XXX |
| XXXXXXXX XXXX | XXX XX, XXXX | $610,000 XXX XXXX |
| XXXXXXXX XXXXXX | XXX XX, XXXX | $549,000 XXX XXXX |
| XXXXXXXX XXXXXXX | XXX XX, XXXX | XXX XXXX |
| XXXXXXXX XXXXXX | XXX XX, XXXX | $549,000 XXX XXXX |

Earl A Fairman Public School
Elementary: PublicSt John the Evangelist Catholic School
Elementary: CatholicSt Marguerite d'Youville Catholic School
Elementary: CatholicWest Lynde Public School
Elementary: PublicSir William Stephenson Public School
Elementary: PublicWhitby Shores P.S. Public School
Elementary: PublicÉSC Saint-Charles-Garnier
Secondary: CatholicHenry Street High School
Secondary: PublicAll Saints Catholic Secondary School
Secondary: CatholicAnderson Collegiate and Vocational Institute
Secondary: PublicFather Leo J Austin Catholic Secondary School
Secondary: CatholicDonald A Wilson Secondary School
Secondary: Public

