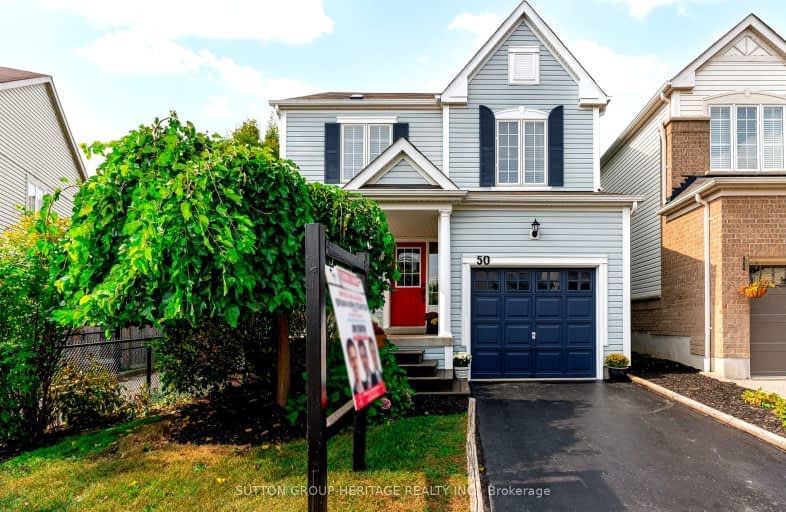Somewhat Walkable
- Some errands can be accomplished on foot.
52
/100
Some Transit
- Most errands require a car.
28
/100
Somewhat Bikeable
- Most errands require a car.
42
/100

St Leo Catholic School
Elementary: Catholic
1.68 km
Meadowcrest Public School
Elementary: Public
0.36 km
St Bridget Catholic School
Elementary: Catholic
0.72 km
Winchester Public School
Elementary: Public
1.52 km
Brooklin Village Public School
Elementary: Public
2.00 km
Chris Hadfield P.S. (Elementary)
Elementary: Public
0.63 km
ÉSC Saint-Charles-Garnier
Secondary: Catholic
4.47 km
Brooklin High School
Secondary: Public
1.10 km
All Saints Catholic Secondary School
Secondary: Catholic
6.90 km
Father Leo J Austin Catholic Secondary School
Secondary: Catholic
5.62 km
Donald A Wilson Secondary School
Secondary: Public
7.10 km
Sinclair Secondary School
Secondary: Public
4.78 km


