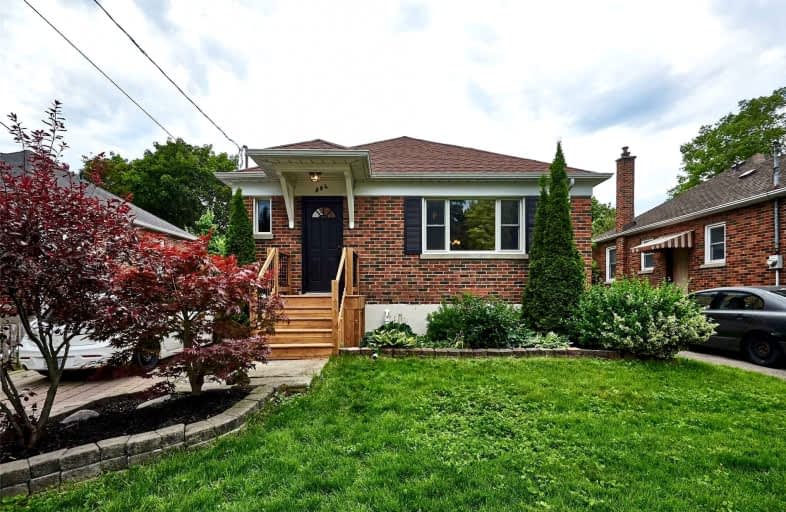
Earl A Fairman Public School
Elementary: Public
1.35 km
St Marguerite d'Youville Catholic School
Elementary: Catholic
1.13 km
ÉÉC Jean-Paul II
Elementary: Catholic
1.15 km
West Lynde Public School
Elementary: Public
1.11 km
Sir William Stephenson Public School
Elementary: Public
0.85 km
Julie Payette
Elementary: Public
1.15 km
Henry Street High School
Secondary: Public
0.56 km
All Saints Catholic Secondary School
Secondary: Catholic
3.02 km
Anderson Collegiate and Vocational Institute
Secondary: Public
1.76 km
Father Leo J Austin Catholic Secondary School
Secondary: Catholic
4.04 km
Donald A Wilson Secondary School
Secondary: Public
2.85 km
Sinclair Secondary School
Secondary: Public
4.91 km














