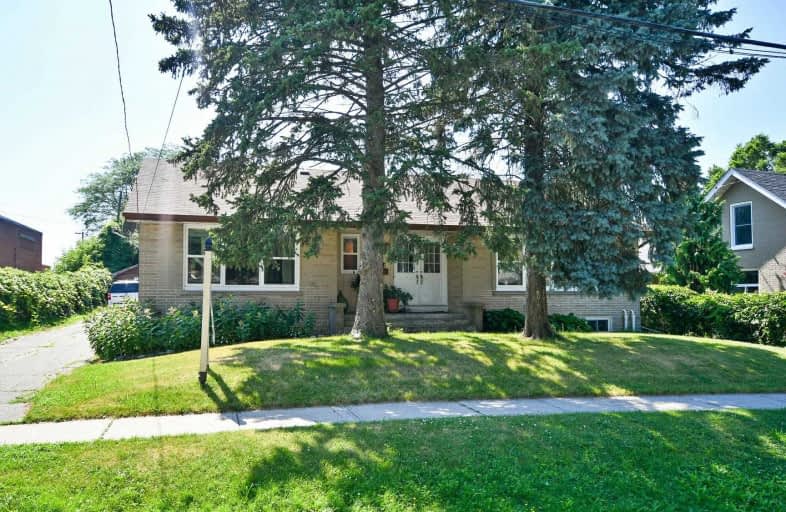
All Saints Elementary Catholic School
Elementary: Catholic
1.68 km
Earl A Fairman Public School
Elementary: Public
0.09 km
St John the Evangelist Catholic School
Elementary: Catholic
0.73 km
St Marguerite d'Youville Catholic School
Elementary: Catholic
1.41 km
West Lynde Public School
Elementary: Public
1.29 km
Julie Payette
Elementary: Public
1.24 km
ÉSC Saint-Charles-Garnier
Secondary: Catholic
3.77 km
Henry Street High School
Secondary: Public
1.37 km
All Saints Catholic Secondary School
Secondary: Catholic
1.68 km
Anderson Collegiate and Vocational Institute
Secondary: Public
2.13 km
Father Leo J Austin Catholic Secondary School
Secondary: Catholic
3.26 km
Donald A Wilson Secondary School
Secondary: Public
1.51 km





