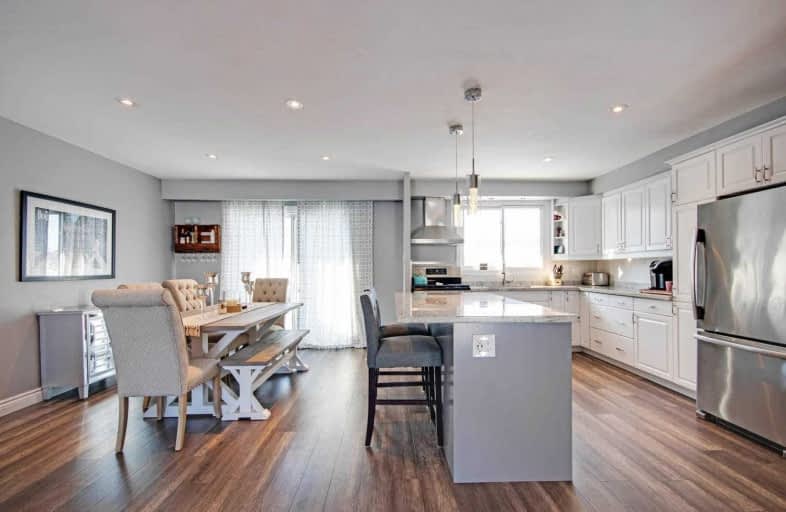
St Theresa Catholic School
Elementary: Catholic
0.37 km
Dr Robert Thornton Public School
Elementary: Public
1.11 km
ÉÉC Jean-Paul II
Elementary: Catholic
1.40 km
C E Broughton Public School
Elementary: Public
0.56 km
Pringle Creek Public School
Elementary: Public
0.70 km
Julie Payette
Elementary: Public
1.19 km
Father Donald MacLellan Catholic Sec Sch Catholic School
Secondary: Catholic
3.10 km
Henry Street High School
Secondary: Public
2.66 km
R S Mclaughlin Collegiate and Vocational Institute
Secondary: Public
3.19 km
Anderson Collegiate and Vocational Institute
Secondary: Public
0.35 km
Father Leo J Austin Catholic Secondary School
Secondary: Catholic
2.73 km
Sinclair Secondary School
Secondary: Public
3.59 km






