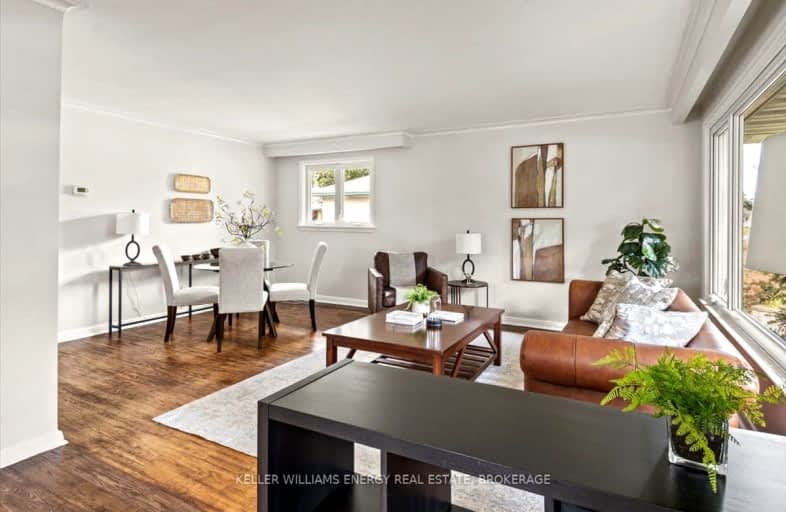Walker's Paradise
- Daily errands do not require a car.
90
/100
Some Transit
- Most errands require a car.
44
/100
Bikeable
- Some errands can be accomplished on bike.
55
/100

St Marguerite d'Youville Catholic School
Elementary: Catholic
1.33 km
ÉÉC Jean-Paul II
Elementary: Catholic
0.95 km
C E Broughton Public School
Elementary: Public
1.40 km
West Lynde Public School
Elementary: Public
1.32 km
Sir William Stephenson Public School
Elementary: Public
0.79 km
Julie Payette
Elementary: Public
1.08 km
Henry Street High School
Secondary: Public
0.75 km
All Saints Catholic Secondary School
Secondary: Catholic
3.14 km
Anderson Collegiate and Vocational Institute
Secondary: Public
1.61 km
Father Leo J Austin Catholic Secondary School
Secondary: Catholic
4.00 km
Donald A Wilson Secondary School
Secondary: Public
2.98 km
Sinclair Secondary School
Secondary: Public
4.88 km
-
Central Park
Michael Blvd, Whitby ON 1.45km -
Hobbs Park
28 Westport Dr, Whitby ON L1R 0J3 2.96km -
Kiwanis Heydenshore Park
Whitby ON L1N 0C1 3.08km
-
Scotiabank
601 Victoria St W (Whitby Shores Shoppjng Centre), Whitby ON L1N 0E4 1.9km -
TD Bank Financial Group
80 Thickson Rd N (Nichol Ave), Whitby ON L1N 3R1 2.06km -
Localcoin Bitcoin ATM - Anderson Jug City
728 Anderson St, Whitby ON L1N 3V6 2.14km














