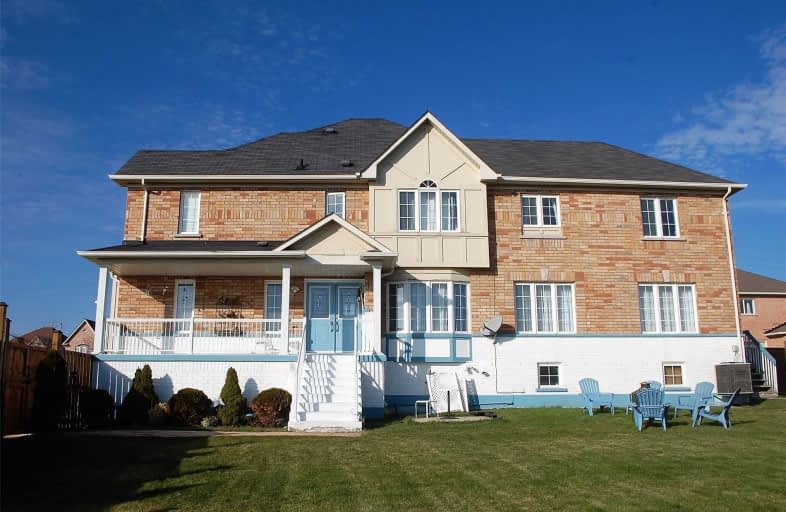Sold on Jan 07, 2020
Note: Property is not currently for sale or for rent.

-
Type: Att/Row/Twnhouse
-
Style: 2-Storey
-
Size: 2000 sqft
-
Lot Size: 94.95 x 106 Feet
-
Age: 6-15 years
-
Taxes: $4,847 per year
-
Days on Site: 32 Days
-
Added: Dec 06, 2019 (1 month on market)
-
Updated:
-
Last Checked: 3 months ago
-
MLS®#: E4649800
-
Listed By: My move realty, brokerage
For More Info Click Multimedia - Impressive 4 Br Freehold End Unit Townhouse On Huge 95' Lot. This 2100 Sq Ft Home Is Bigger Than Many Detached. Located In Bluegrass Meadows, It Offers Wonderful Views To The South & Easy Access To 401, Go & Public Transit. Close To All Amenities. Private Fenced Yard W Gardens, Perennials, Large Deck, Gazebo & Decorative Pond. Stone Walkway Offers Private Front Entrance Thru Gate. Open Concept W Hardwood.
Extras
Upgraded Kitchen W Centre Island, Quartz, Tile B/Splash & Floor, Ss Appl. Main Floor Den/Office. Huge Master Br (Lots Windows) Has Walk-In Closet & 4 Pc Ensuite, 2nd Fl Laundry. Must See! - For More Info Click Multimedia
Property Details
Facts for 51 Atlantis Drive, Whitby
Status
Days on Market: 32
Last Status: Sold
Sold Date: Jan 07, 2020
Closed Date: Feb 15, 2020
Expiry Date: Jun 09, 2020
Sold Price: $595,000
Unavailable Date: Jan 07, 2020
Input Date: Dec 07, 2019
Property
Status: Sale
Property Type: Att/Row/Twnhouse
Style: 2-Storey
Size (sq ft): 2000
Age: 6-15
Area: Whitby
Community: Blue Grass Meadows
Availability Date: 60 Days / Tba
Inside
Bedrooms: 4
Bathrooms: 3
Kitchens: 1
Rooms: 12
Den/Family Room: Yes
Air Conditioning: Central Air
Fireplace: No
Laundry Level: Upper
Central Vacuum: N
Washrooms: 3
Building
Basement: Full
Basement 2: Unfinished
Heat Type: Forced Air
Heat Source: Gas
Exterior: Brick
Water Supply: Municipal
Special Designation: Unknown
Parking
Driveway: Private
Garage Spaces: 1
Garage Type: Built-In
Covered Parking Spaces: 5
Total Parking Spaces: 6
Fees
Tax Year: 2019
Tax Legal Description: Plan 40M2291 Pt Blk 59 Rp 40R24619 Parts 11 And 12
Taxes: $4,847
Highlights
Feature: Clear View
Feature: Marina
Feature: Park
Feature: Public Transit
Feature: Rec Centre
Feature: School
Land
Cross Street: Burns/Thickson
Municipality District: Whitby
Fronting On: East
Parcel Number: 163630506
Pool: None
Sewer: Sewers
Lot Depth: 106 Feet
Lot Frontage: 94.95 Feet
Acres: < .50
Zoning: Residential
Additional Media
- Virtual Tour: https://jumptolisting.com/E4649800?vt=true
| XXXXXXXX | XXX XX, XXXX |
XXXX XXX XXXX |
$XXX,XXX |
| XXX XX, XXXX |
XXXXXX XXX XXXX |
$XXX,XXX | |
| XXXXXXXX | XXX XX, XXXX |
XXXXXXXX XXX XXXX |
|
| XXX XX, XXXX |
XXXXXX XXX XXXX |
$XXX,XXX | |
| XXXXXXXX | XXX XX, XXXX |
XXXXXXX XXX XXXX |
|
| XXX XX, XXXX |
XXXXXX XXX XXXX |
$XXX,XXX |
| XXXXXXXX XXXX | XXX XX, XXXX | $595,000 XXX XXXX |
| XXXXXXXX XXXXXX | XXX XX, XXXX | $619,000 XXX XXXX |
| XXXXXXXX XXXXXXXX | XXX XX, XXXX | XXX XXXX |
| XXXXXXXX XXXXXX | XXX XX, XXXX | $679,900 XXX XXXX |
| XXXXXXXX XXXXXXX | XXX XX, XXXX | XXX XXXX |
| XXXXXXXX XXXXXX | XXX XX, XXXX | $449,900 XXX XXXX |

École élémentaire Antonine Maillet
Elementary: PublicSt Theresa Catholic School
Elementary: CatholicStephen G Saywell Public School
Elementary: PublicDr Robert Thornton Public School
Elementary: PublicWaverly Public School
Elementary: PublicBellwood Public School
Elementary: PublicDCE - Under 21 Collegiate Institute and Vocational School
Secondary: PublicFather Donald MacLellan Catholic Sec Sch Catholic School
Secondary: CatholicDurham Alternative Secondary School
Secondary: PublicMonsignor Paul Dwyer Catholic High School
Secondary: CatholicR S Mclaughlin Collegiate and Vocational Institute
Secondary: PublicAnderson Collegiate and Vocational Institute
Secondary: Public

