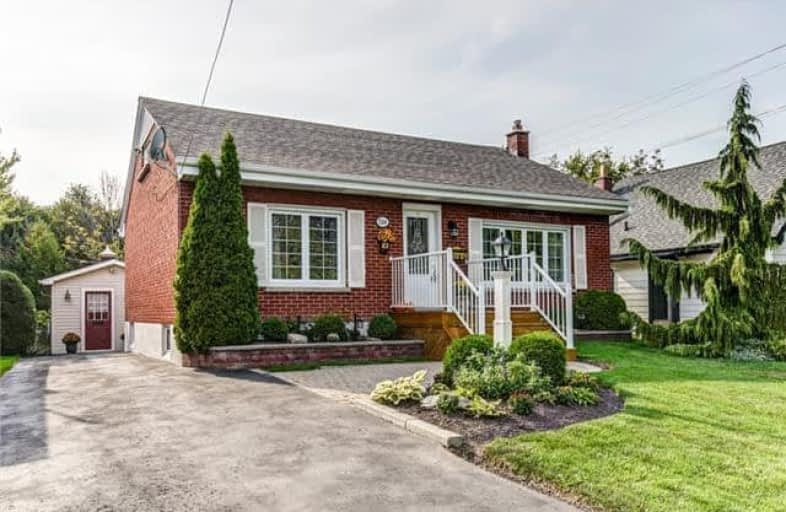Sold on Sep 27, 2017
Note: Property is not currently for sale or for rent.

-
Type: Detached
-
Style: 1 1/2 Storey
-
Lot Size: 44 x 132 Feet
-
Age: No Data
-
Taxes: $3,611 per year
-
Days on Site: 7 Days
-
Added: Sep 07, 2019 (1 week on market)
-
Updated:
-
Last Checked: 2 months ago
-
MLS®#: E3932580
-
Listed By: Sutton group-heritage realty inc., brokerage
Lovely All Brick Home Featuring A Spacious Living Rm, Dining Rm & A Reno'd Kitchen With S/S Appliances, Breakfast Area & Garden Doors To Deck! Relax On One Of 2 Decks Overlooking A Large Private Yard. Shingles, Eaves & Chimney Re-Pointed '16, Furnace & Cac '15, Most Windows '10, 200 Amps, Upgraded Baseboards & Crown Moulding! 12 X 12 Shed W/Cement Floor & Newer Siding! 3rd Bdrm Converted To Dining Rm, Can Be Converted Back By Adding A Wall.
Extras
Existing Washer, Dryer, Stainless Steel Fridge, Stove & Hood Fan, Electric Light Fixtures, Central Air Conditioning, Gazebo. Hot Water Tank Is A Rental At $22.59 Per Month Excl: Valances/Curtains In Breakfast Area & Sitting Rm
Property Details
Facts for 514 Ash Street, Whitby
Status
Days on Market: 7
Last Status: Sold
Sold Date: Sep 27, 2017
Closed Date: Jan 05, 2018
Expiry Date: Jan 31, 2018
Sold Price: $495,000
Unavailable Date: Sep 27, 2017
Input Date: Sep 20, 2017
Property
Status: Sale
Property Type: Detached
Style: 1 1/2 Storey
Area: Whitby
Community: Downtown Whitby
Availability Date: 60-90 Days Tba
Inside
Bedrooms: 3
Bathrooms: 1
Kitchens: 1
Rooms: 7
Den/Family Room: No
Air Conditioning: Central Air
Fireplace: No
Washrooms: 1
Building
Basement: Full
Basement 2: Unfinished
Heat Type: Forced Air
Heat Source: Gas
Exterior: Brick
Water Supply: Municipal
Special Designation: Unknown
Other Structures: Garden Shed
Parking
Driveway: Private
Garage Type: None
Covered Parking Spaces: 4
Total Parking Spaces: 4
Fees
Tax Year: 2017
Tax Legal Description: Pt Lt 238 E/S Brock St, Pl H50029 Whitby ***
Taxes: $3,611
Highlights
Feature: Fenced Yard
Feature: Park
Feature: Public Transit
Feature: School
Feature: School Bus Route
Land
Cross Street: Brock Street & Maple
Municipality District: Whitby
Fronting On: West
Pool: None
Sewer: Sewers
Lot Depth: 132 Feet
Lot Frontage: 44 Feet
Zoning: Residential
Additional Media
- Virtual Tour: http://caliramedia.com/514-ash-st/
Rooms
Room details for 514 Ash Street, Whitby
| Type | Dimensions | Description |
|---|---|---|
| Living Ground | 4.06 x 5.58 | Laminate, Crown Moulding, Closet |
| Dining Ground | 3.32 x 4.13 | Laminate, Crown Moulding, Closet |
| Master Ground | 3.13 x 3.40 | Laminate, Closet |
| Kitchen Ground | 2.95 x 4.11 | Laminate, Crown Moulding, W/O To Deck |
| Breakfast Ground | 3.25 x 3.32 | Laminate, Pantry, W/O To Deck |
| 2nd Br 2nd | 3.55 x 5.44 | Broadloom, Closet |
| Sitting 2nd | 3.51 x 4.13 | Broadloom |
| XXXXXXXX | XXX XX, XXXX |
XXXX XXX XXXX |
$XXX,XXX |
| XXX XX, XXXX |
XXXXXX XXX XXXX |
$XXX,XXX |
| XXXXXXXX XXXX | XXX XX, XXXX | $495,000 XXX XXXX |
| XXXXXXXX XXXXXX | XXX XX, XXXX | $499,900 XXX XXXX |

Earl A Fairman Public School
Elementary: PublicSt John the Evangelist Catholic School
Elementary: CatholicC E Broughton Public School
Elementary: PublicWest Lynde Public School
Elementary: PublicPringle Creek Public School
Elementary: PublicJulie Payette
Elementary: PublicHenry Street High School
Secondary: PublicAll Saints Catholic Secondary School
Secondary: CatholicAnderson Collegiate and Vocational Institute
Secondary: PublicFather Leo J Austin Catholic Secondary School
Secondary: CatholicDonald A Wilson Secondary School
Secondary: PublicSinclair Secondary School
Secondary: Public

