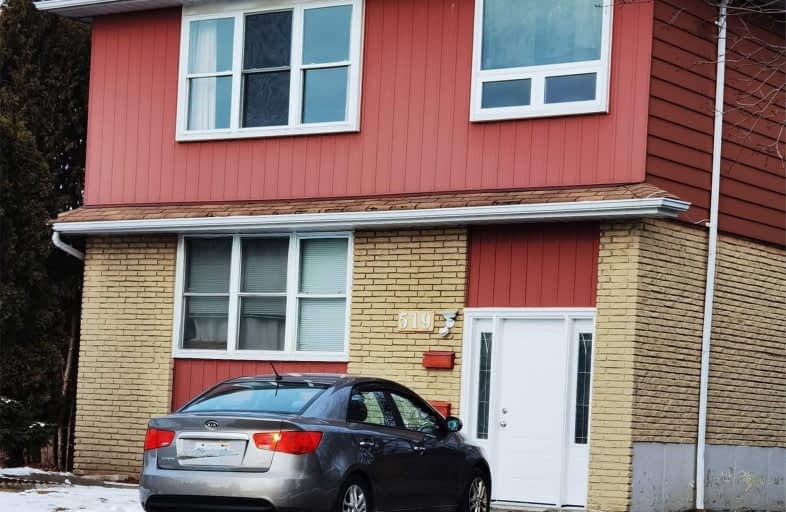Sold on Feb 11, 2021
Note: Property is not currently for sale or for rent.

-
Type: Duplex
-
Style: 2-Storey
-
Lot Size: 10.41 x 110 Feet
-
Age: No Data
-
Taxes: $6,793 per year
-
Days on Site: 2 Days
-
Added: Feb 09, 2021 (2 days on market)
-
Updated:
-
Last Checked: 3 months ago
-
MLS®#: E5109351
-
Listed By: Right at home realty inc., brokerage
Three Unit Building Well Maintained 2 -3 Bedroom And 1-1 Bedroom Lots Of Upgrades Electrical Panel And Connectors Sprinkler System In The Common Laundry Room
Extras
4 Garden Sheds All New 3 Stoves 2 Fridges Washer Dryer New Toilets ,New Front Entry Way New Sinks And Counter Tops New Windows In Basement New Floor Covering On Stairs Rents 850 1150 1250 Inclusive 2 Hydro Meters
Property Details
Facts for 519 Harris Court, Whitby
Status
Days on Market: 2
Last Status: Sold
Sold Date: Feb 11, 2021
Closed Date: Mar 31, 2021
Expiry Date: May 31, 2021
Sold Price: $1,180,000
Unavailable Date: Feb 11, 2021
Input Date: Feb 09, 2021
Prior LSC: Sold
Property
Status: Sale
Property Type: Duplex
Style: 2-Storey
Area: Whitby
Community: Lynde Creek
Availability Date: Assume Tenants
Inside
Bedrooms: 6
Bedrooms Plus: 1
Bathrooms: 3
Kitchens: 2
Kitchens Plus: 1
Rooms: 10
Den/Family Room: No
Air Conditioning: None
Fireplace: No
Laundry Level: Lower
Central Vacuum: N
Washrooms: 3
Building
Basement: Apartment
Basement 2: Fin W/O
Heat Type: Forced Air
Heat Source: Gas
Exterior: Alum Siding
Exterior: Brick
Elevator: N
UFFI: No
Energy Certificate: N
Water Supply: Municipal
Special Designation: Unknown
Retirement: N
Parking
Driveway: Private
Garage Type: None
Covered Parking Spaces: 6
Total Parking Spaces: 6
Fees
Tax Year: 2020
Tax Legal Description: Lt 10 Plan 868
Taxes: $6,793
Land
Cross Street: Bonacord And Cochran
Municipality District: Whitby
Fronting On: North
Parcel Number: 265390022
Pool: None
Sewer: Sewers
Lot Depth: 110 Feet
Lot Frontage: 10.41 Feet
Lot Irregularities: 93.74X89.72X110X10.41
Acres: < .50
Zoning: Res
Rooms
Room details for 519 Harris Court, Whitby
| Type | Dimensions | Description |
|---|---|---|
| Kitchen Main | - | |
| Living Main | - | |
| 2nd Br Main | - | |
| 3rd Br Main | - | |
| Master Main | - | |
| Kitchen 2nd | - | |
| Living 2nd | - | |
| 2nd Br 2nd | - | |
| 3rd Br 2nd | - | |
| Master 2nd | - | |
| Bathroom Sub-Bsmt | - | |
| Kitchen Sub-Bsmt | - |
| XXXXXXXX | XXX XX, XXXX |
XXXX XXX XXXX |
$X,XXX,XXX |
| XXX XX, XXXX |
XXXXXX XXX XXXX |
$X,XXX,XXX |
| XXXXXXXX XXXX | XXX XX, XXXX | $1,180,000 XXX XXXX |
| XXXXXXXX XXXXXX | XXX XX, XXXX | $1,150,000 XXX XXXX |

All Saints Elementary Catholic School
Elementary: CatholicEarl A Fairman Public School
Elementary: PublicSt John the Evangelist Catholic School
Elementary: CatholicWest Lynde Public School
Elementary: PublicColonel J E Farewell Public School
Elementary: PublicCaptain Michael VandenBos Public School
Elementary: PublicÉSC Saint-Charles-Garnier
Secondary: CatholicHenry Street High School
Secondary: PublicAll Saints Catholic Secondary School
Secondary: CatholicAnderson Collegiate and Vocational Institute
Secondary: PublicFather Leo J Austin Catholic Secondary School
Secondary: CatholicDonald A Wilson Secondary School
Secondary: Public

