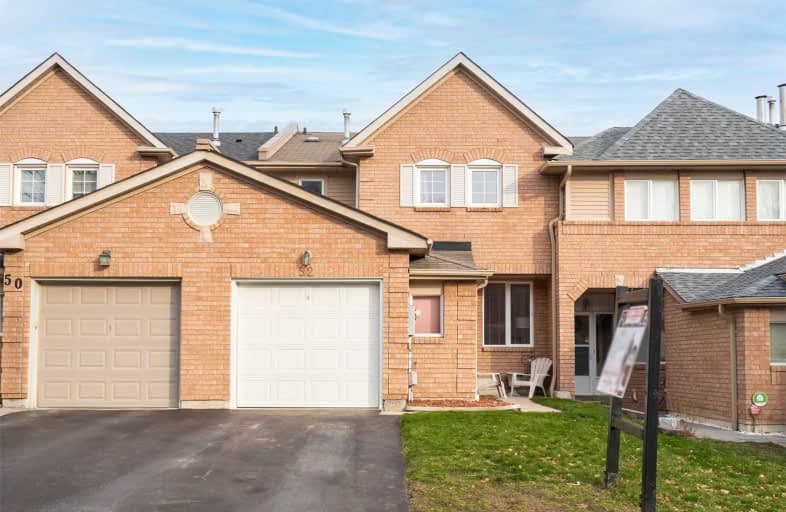Sold on Dec 08, 2020
Note: Property is not currently for sale or for rent.

-
Type: Att/Row/Twnhouse
-
Style: 2-Storey
-
Size: 1500 sqft
-
Lot Size: 22.47 x 109.92 Feet
-
Age: No Data
-
Taxes: $3,990 per year
-
Days on Site: 4 Days
-
Added: Dec 04, 2020 (4 days on market)
-
Updated:
-
Last Checked: 3 months ago
-
MLS®#: E5056563
-
Listed By: Keller williams energy real estate, brokerage
Well Maintained Freehold Townhouse On Quiet Crescent In Desirable Pringle Creek Neighbourhood Close To Schools, Parks, Conservation Lands & Amenities. Open Concept Floor Plan With Private Fenced Yard. Eat In Kitchen With Walk Out & Open To Family Room With Fireplace & Master Bdrm With 3 Pc Ensuite With Jacuzzi Tub. Recent Renovations Include Granite Counter In Kitchen, Engineered Flooring On Main Level & New Flooring And Sink In Mbr Ensuite.
Extras
A Preferred North Whitby Location. Incl: Fridge, Stove, Washer, Dryer, Dishwasher, Elf's And Window Blinds.
Property Details
Facts for 52 Davies Crescent, Whitby
Status
Days on Market: 4
Last Status: Sold
Sold Date: Dec 08, 2020
Closed Date: Feb 01, 2021
Expiry Date: Mar 03, 2021
Sold Price: $700,101
Unavailable Date: Dec 08, 2020
Input Date: Dec 04, 2020
Prior LSC: Listing with no contract changes
Property
Status: Sale
Property Type: Att/Row/Twnhouse
Style: 2-Storey
Size (sq ft): 1500
Area: Whitby
Community: Pringle Creek
Inside
Bedrooms: 3
Bathrooms: 3
Kitchens: 1
Rooms: 7
Den/Family Room: Yes
Air Conditioning: Central Air
Fireplace: Yes
Laundry Level: Lower
Central Vacuum: N
Washrooms: 3
Utilities
Electricity: Yes
Gas: Yes
Cable: Yes
Telephone: Yes
Building
Basement: Unfinished
Heat Type: Forced Air
Heat Source: Gas
Exterior: Brick
Exterior: Vinyl Siding
Water Supply: Municipal
Special Designation: Unknown
Parking
Driveway: Private
Garage Spaces: 1
Garage Type: Attached
Covered Parking Spaces: 1
Total Parking Spaces: 2
Fees
Tax Year: 2020
Tax Legal Description: Plan 40M1530 Pt Blk 53 Now Rp 40R11744**
Taxes: $3,990
Highlights
Feature: Grnbelt/Cons
Feature: Park
Feature: Public Transit
Feature: Rec Centre
Land
Cross Street: Rossland Rd E/Basset
Municipality District: Whitby
Fronting On: East
Pool: None
Sewer: Sewers
Lot Depth: 109.92 Feet
Lot Frontage: 22.47 Feet
Acres: < .50
Zoning: Single Family Re
Additional Media
- Virtual Tour: http://videotouronline.com/52-davies-crescent-whitby
Rooms
Room details for 52 Davies Crescent, Whitby
| Type | Dimensions | Description |
|---|---|---|
| Living Main | 3.30 x 4.24 | Laminate, Combined W/Dining |
| Dining Main | 2.90 x 3.28 | Laminate, Combined W/Living |
| Family Main | 3.55 x 3.93 | Laminate, Fireplace |
| Kitchen Main | 3.17 x 6.35 | Eat-In Kitchen, W/O To Deck, Granite Counter |
| Master 2nd | 4.26 x 4.60 | 3 Pc Ensuite, Broadloom |
| 2nd Br 2nd | 3.30 x 3.50 | Broadloom |
| 3rd Br 2nd | 3.02 x 4.41 | Broadloom |
| XXXXXXXX | XXX XX, XXXX |
XXXX XXX XXXX |
$XXX,XXX |
| XXX XX, XXXX |
XXXXXX XXX XXXX |
$XXX,XXX |
| XXXXXXXX XXXX | XXX XX, XXXX | $700,101 XXX XXXX |
| XXXXXXXX XXXXXX | XXX XX, XXXX | $575,000 XXX XXXX |

St Bernard Catholic School
Elementary: CatholicOrmiston Public School
Elementary: PublicSt Matthew the Evangelist Catholic School
Elementary: CatholicGlen Dhu Public School
Elementary: PublicPringle Creek Public School
Elementary: PublicJulie Payette
Elementary: PublicÉSC Saint-Charles-Garnier
Secondary: CatholicHenry Street High School
Secondary: PublicAnderson Collegiate and Vocational Institute
Secondary: PublicFather Leo J Austin Catholic Secondary School
Secondary: CatholicDonald A Wilson Secondary School
Secondary: PublicSinclair Secondary School
Secondary: Public- 3 bath
- 3 bed
- 1500 sqft
54 Shawfield Way, Whitby, Ontario • L1R 0N8 • Pringle Creek



