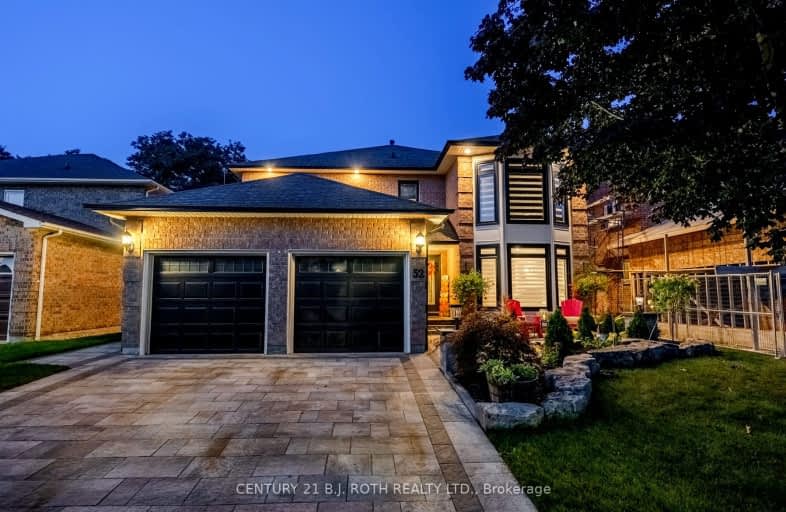
Somewhat Walkable
- Some errands can be accomplished on foot.
Some Transit
- Most errands require a car.
Somewhat Bikeable
- Most errands require a car.

St Bernard Catholic School
Elementary: CatholicC E Broughton Public School
Elementary: PublicFallingbrook Public School
Elementary: PublicGlen Dhu Public School
Elementary: PublicPringle Creek Public School
Elementary: PublicJulie Payette
Elementary: PublicÉSC Saint-Charles-Garnier
Secondary: CatholicHenry Street High School
Secondary: PublicAnderson Collegiate and Vocational Institute
Secondary: PublicFather Leo J Austin Catholic Secondary School
Secondary: CatholicDonald A Wilson Secondary School
Secondary: PublicSinclair Secondary School
Secondary: Public-
Charley Ronick's Pub & Restaurant
3050 Garden Street, Whitby, ON L1R 2G7 0.76km -
Laurel Inn
New Road, Robin Hoods Bay, Whitby YO22 4SE 5513.22km -
Wendel Clark’s Classic Grill & Bar
67 Simcoe Street N, Oshawa, ON L1G 4S3 1.25km
-
Markcol
106-3050 Garden Street, Whitby, ON L1R 2G6 0.76km -
Cupcake Goodness
10 Meadowglen Drive, Unit 11, Whitby, ON L1R 3P8 1.74km -
Palgong Tea
605 Brock Street N, Unit 14, Whitby, ON L1N 8R2 1.85km
-
fit4less
3500 Brock Street N, Unit 1, Whitby, ON L1R 3J4 2km -
Orangetheory Fitness Whitby
4071 Thickson Rd N, Whitby, ON L1R 2X3 2.52km -
LA Fitness
350 Taunton Road East, Whitby, ON L1R 0H4 2.64km
-
I.D.A. - Jerry's Drug Warehouse
223 Brock St N, Whitby, ON L1N 4N6 2.23km -
Shoppers Drug Mart
4081 Thickson Rd N, Whitby, ON L1R 2X3 2.52km -
Shoppers Drug Mart
1801 Dundas Street E, Whitby, ON L1N 2L3 2.65km
-
Pizza Pizza
1200 Rossland Rd E, Whitby, ON L1N 8H3 0.25km -
T&D Family Restaurant
701 Rossland Road E, Whitby, ON L1N 9K3 0.58km -
Maimana Naan & Kabab
701 Rossland Road E, Whitby, ON L1N 9K3 0.69km
-
Whitby Mall
1615 Dundas Street E, Whitby, ON L1N 7G3 2.45km -
Oshawa Centre
419 King Street West, Oshawa, ON L1J 2K5 4.19km -
The Brick Outlet
1540 Dundas St E, Whitby, ON L1N 2K7 1.99km
-
Conroy's No Frills
3555 Thickson Road, Whitby, ON L1R 1Z6 1.57km -
Metro
70 Thickson Rd S, Whitby, ON L1N 7T2 2.32km -
Sobeys
1615 Dundas Street E, Whitby, ON L1N 2L1 2.34km
-
Liquor Control Board of Ontario
74 Thickson Road S, Whitby, ON L1N 7T2 2.34km -
LCBO
400 Gibb Street, Oshawa, ON L1J 0B2 4.69km -
LCBO
629 Victoria Street W, Whitby, ON L1N 0E4 4.77km
-
Certigard (Petro-Canada)
1545 Rossland Road E, Whitby, ON L1N 9Y5 0.9km -
Shine Auto Service
Whitby, ON M2J 1L4 0.99km -
Carwash Central
800 Brock Street North, Whitby, ON L1N 4J5 1.78km
-
Landmark Cinemas
75 Consumers Drive, Whitby, ON L1N 9S2 3.76km -
Regent Theatre
50 King Street E, Oshawa, ON L1H 1B3 5.57km -
Cineplex Odeon
248 Kingston Road E, Ajax, ON L1S 1G1 7.49km
-
Whitby Public Library
701 Rossland Road E, Whitby, ON L1N 8Y9 0.69km -
Whitby Public Library
405 Dundas Street W, Whitby, ON L1N 6A1 2.76km -
Oshawa Public Library, McLaughlin Branch
65 Bagot Street, Oshawa, ON L1H 1N2 5.35km
-
Lakeridge Health
1 Hospital Court, Oshawa, ON L1G 2B9 4.85km -
Ontario Shores Centre for Mental Health Sciences
700 Gordon Street, Whitby, ON L1N 5S9 5.93km -
Lakeridge Health Ajax Pickering Hospital
580 Harwood Avenue S, Ajax, ON L1S 2J4 9.84km
- 4 bath
- 4 bed
- 2000 sqft
15 Bradford Court, Whitby, Ontario • L1N 0G6 • Blue Grass Meadows
- 4 bath
- 4 bed
- 2500 sqft
98 Frederick Street, Whitby, Ontario • L1N 3T4 • Blue Grass Meadows
- 3 bath
- 4 bed
- 2000 sqft
23 BREMNER Street West, Whitby, Ontario • L1R 0P8 • Rolling Acres












