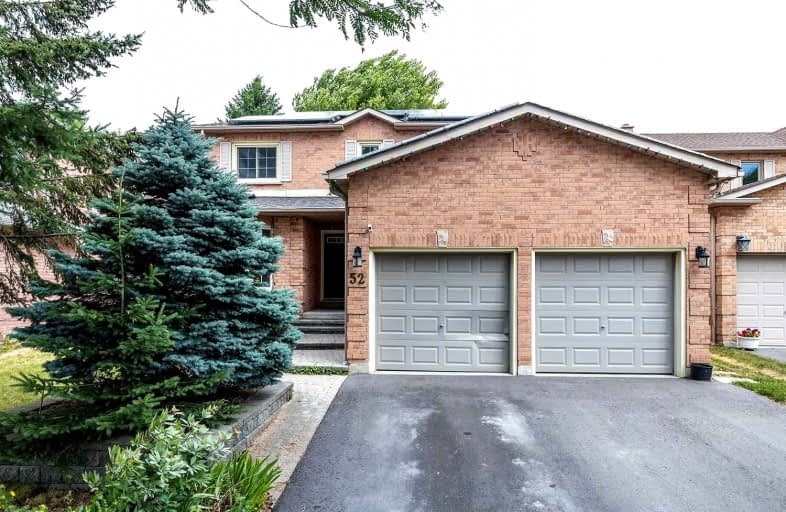Somewhat Walkable
- Some errands can be accomplished on foot.
Some Transit
- Most errands require a car.
Somewhat Bikeable
- Most errands require a car.

St Bernard Catholic School
Elementary: CatholicFallingbrook Public School
Elementary: PublicGlen Dhu Public School
Elementary: PublicSir Samuel Steele Public School
Elementary: PublicJohn Dryden Public School
Elementary: PublicSt Mark the Evangelist Catholic School
Elementary: CatholicFather Donald MacLellan Catholic Sec Sch Catholic School
Secondary: CatholicÉSC Saint-Charles-Garnier
Secondary: CatholicMonsignor Paul Dwyer Catholic High School
Secondary: CatholicAnderson Collegiate and Vocational Institute
Secondary: PublicFather Leo J Austin Catholic Secondary School
Secondary: CatholicSinclair Secondary School
Secondary: Public-
Wendel Clark’s Classic Grill & Bar
67 Simcoe Street N, Oshawa, ON L1G 4S3 0.15km -
Chuck's Roadhouse
700 Taunton Road E, Whitby, ON L1R 0K6 1.18km -
The Royal Oak
304 Taunton Road E, Whitby, ON L1R 3K4 1.69km
-
Starbucks
660 Taunton Road E, Whitby, ON L1Z 1V6 1.14km -
Tim Hortons
4051 Thickson Rd N, Whitby, ON L1R 2X3 1.23km -
Pür & Simple
4071 Thickson Road N, Whitby, ON L1R 2X3 1.25km
-
Orangetheory Fitness Whitby
4071 Thickson Rd N, Whitby, ON L1R 2X3 1.25km -
LA Fitness
350 Taunton Road East, Whitby, ON L1R 0H4 1.93km -
fit4less
3500 Brock Street N, Unit 1, Whitby, ON L1R 3J4 2.29km
-
Shoppers Drug Mart
4081 Thickson Rd N, Whitby, ON L1R 2X3 1.25km -
Shoppers Drug Mart
1801 Dundas Street E, Whitby, ON L1N 2L3 3.34km -
I.D.A. - Jerry's Drug Warehouse
223 Brock St N, Whitby, ON L1N 4N6 3.53km
-
Wendel Clark’s Classic Grill & Bar
67 Simcoe Street N, Oshawa, ON L1G 4S3 0.15km -
Hu Nan Chinese Restaurant
3555 Thickson Road, Unit 7, Whitby, ON L1R 1Z6 0.29km -
Little Caesars
3555 Thickson Road, Whitby, ON L1R 2H1 0.34km
-
Whitby Mall
1615 Dundas Street E, Whitby, ON L1N 7G3 3.32km -
Oshawa Centre
419 King Street West, Oshawa, ON L1J 2K5 4.29km -
Dollar Tree
690 Taunton Rd E, Whitby, ON L1R 2K4 1.24km
-
Conroy's No Frills
3555 Thickson Road, Whitby, ON L1R 1Z6 0.34km -
Farm Boy
360 Taunton Road E, Whitby, ON L1R 0H4 2.01km -
Bulk Barn
150 Taunton Road W, Whitby, ON L1R 3H8 2.66km
-
Liquor Control Board of Ontario
74 Thickson Road S, Whitby, ON L1N 7T2 3.26km -
LCBO
400 Gibb Street, Oshawa, ON L1J 0B2 4.93km -
The Beer Store
200 Ritson Road N, Oshawa, ON L1H 5J8 5.51km
-
Certigard (Petro-Canada)
1545 Rossland Road E, Whitby, ON L1N 9Y5 1.08km -
Canadian Tire Gas+
4080 Garden Street, Whitby, ON L1R 3K5 1.82km -
Shine Auto Service
Whitby, ON M2J 1L4 2.05km
-
Landmark Cinemas
75 Consumers Drive, Whitby, ON L1N 9S2 4.87km -
Regent Theatre
50 King Street E, Oshawa, ON L1H 1B3 5.44km -
Cineplex Odeon
1351 Grandview Street N, Oshawa, ON L1K 0G1 7.93km
-
Whitby Public Library
701 Rossland Road E, Whitby, ON L1N 8Y9 1.72km -
Whitby Public Library
405 Dundas Street W, Whitby, ON L1N 6A1 4.05km -
Oshawa Public Library, McLaughlin Branch
65 Bagot Street, Oshawa, ON L1H 1N2 5.32km
-
Lakeridge Health
1 Hospital Court, Oshawa, ON L1G 2B9 4.71km -
Ontario Shores Centre for Mental Health Sciences
700 Gordon Street, Whitby, ON L1N 5S9 7.23km -
North Whitby Medical Centre
3975 Garden Street, Whitby, ON L1R 3A4 1.67km
-
Fallingbrook Park
1.01km -
Whitby Optimist Park
1.66km -
Baycliffe Park
67 Baycliffe Dr, Whitby ON L1P 1W7 4.12km
-
RBC Royal Bank ATM
1545 Rossland Rd E, Whitby ON L1N 9Y5 1.06km -
TD Canada Trust ATM
3050 Garden St, Whitby ON L1R 2G7 1.71km -
RBC Royal Bank
480 Taunton Rd E (Baldwin), Whitby ON L1N 5R5 2.31km
- 4 bath
- 4 bed
- 2000 sqft
39 Ingleborough Drive, Whitby, Ontario • L1N 8J7 • Blue Grass Meadows














