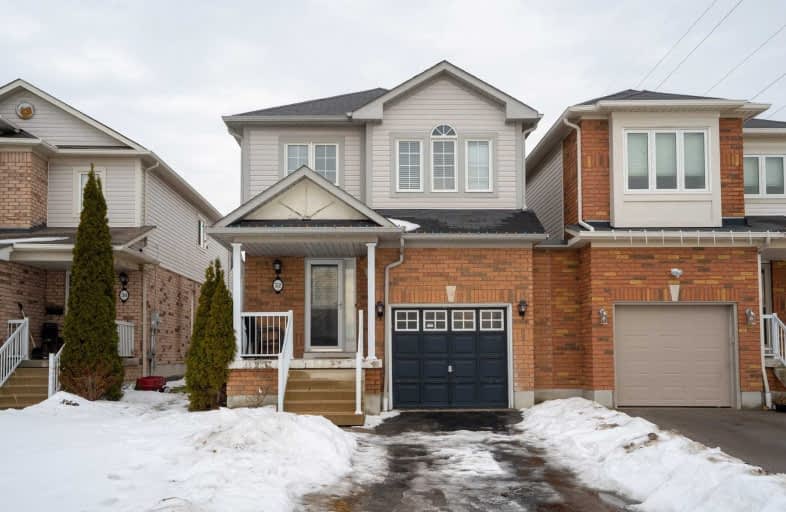Sold on Feb 15, 2019
Note: Property is not currently for sale or for rent.

-
Type: Detached
-
Style: 2-Storey
-
Lot Size: 26.54 x 116.04 Feet
-
Age: No Data
-
Taxes: $4,316 per year
-
Days on Site: 10 Days
-
Added: Sep 07, 2019 (1 week on market)
-
Updated:
-
Last Checked: 2 months ago
-
MLS®#: E4352318
-
Listed By: Century 21 fine living realty inc., brokerage
Welcome Home! This Wonderful Bright And Spacious Home Is Located In A Very Desirable Whitby Family Neighbourhood. Nestled Across From Hannam Park, Only 2 Minutes From Shopping (Smartcentre), Schools And Much More. This Home Boasts A Great Open Concept Main Living Spaces, Huge Master Bdrm With Large En-Suite Bath, Very Large 2nd & 3rd Bdrms. Fully Finished Lower Level With Fireplace Makes For A Great Recreation Space! See Virtual Tour And Floor Plans!
Extras
Eat-Kitchen With Peninsula And Walk-Out To Large Back Yard And Interlocked Patio. Great For Bbqs And Relaxed Summer Evenings. Complete With Linked Garage And Storage Shed. Truly A Wonderful Home Representing A Tremendous Value!
Property Details
Facts for 52 Samandria Avenue, Whitby
Status
Days on Market: 10
Last Status: Sold
Sold Date: Feb 15, 2019
Closed Date: Apr 01, 2019
Expiry Date: May 31, 2019
Sold Price: $560,000
Unavailable Date: Feb 15, 2019
Input Date: Feb 05, 2019
Property
Status: Sale
Property Type: Detached
Style: 2-Storey
Area: Whitby
Community: Taunton North
Availability Date: Tbd
Inside
Bedrooms: 3
Bathrooms: 3
Kitchens: 1
Rooms: 7
Den/Family Room: No
Air Conditioning: Central Air
Fireplace: Yes
Laundry Level: Lower
Central Vacuum: N
Washrooms: 3
Building
Basement: Finished
Heat Type: Forced Air
Heat Source: Gas
Exterior: Brick
Exterior: Vinyl Siding
UFFI: No
Water Supply: Municipal
Special Designation: Unknown
Parking
Driveway: Private
Garage Spaces: 1
Garage Type: Built-In
Covered Parking Spaces: 2
Total Parking Spaces: 3
Fees
Tax Year: 2018
Tax Legal Description: Pt Lot 82, Plan 40M2062, Pt 5, 40R20893
Taxes: $4,316
Land
Cross Street: Anderson And Taunton
Municipality District: Whitby
Fronting On: North
Pool: None
Sewer: Sewers
Lot Depth: 116.04 Feet
Lot Frontage: 26.54 Feet
Additional Media
- Virtual Tour: http://www.slideshows.propertyspaces.ca/52samandriaave
Rooms
Room details for 52 Samandria Avenue, Whitby
| Type | Dimensions | Description |
|---|---|---|
| Living Main | 4.34 x 5.51 | Laminate, Combined W/Dining, Fireplace |
| Dining Main | 4.34 x 5.51 | Laminate, Combined W/Living, Pot Lights |
| Kitchen Main | 2.57 x 2.95 | Breakfast Bar, Pantry, Ceramic Floor |
| Breakfast Main | 2.57 x 3.18 | Ceramic Floor, W/O To Yard, O/Looks Dining |
| Master 2nd | 3.84 x 4.70 | 4 Pc Ensuite, Soaker, W/I Closet |
| 2nd Br 2nd | 2.84 x 5.87 | Broadloom, Double Closet, Window |
| 3rd Br 2nd | 2.79 x 3.02 | Broadloom, Closet, Window |
| Rec Bsmt | 3.07 x 5.36 | Fireplace, Broadloom, L-Shaped Room |
| Laundry Bsmt | 2.31 x 4.42 |
| XXXXXXXX | XXX XX, XXXX |
XXXX XXX XXXX |
$XXX,XXX |
| XXX XX, XXXX |
XXXXXX XXX XXXX |
$XXX,XXX |
| XXXXXXXX XXXX | XXX XX, XXXX | $560,000 XXX XXXX |
| XXXXXXXX XXXXXX | XXX XX, XXXX | $549,000 XXX XXXX |

St Bernard Catholic School
Elementary: CatholicOrmiston Public School
Elementary: PublicFallingbrook Public School
Elementary: PublicGlen Dhu Public School
Elementary: PublicSir Samuel Steele Public School
Elementary: PublicSt Mark the Evangelist Catholic School
Elementary: CatholicFather Donald MacLellan Catholic Sec Sch Catholic School
Secondary: CatholicÉSC Saint-Charles-Garnier
Secondary: CatholicAll Saints Catholic Secondary School
Secondary: CatholicAnderson Collegiate and Vocational Institute
Secondary: PublicFather Leo J Austin Catholic Secondary School
Secondary: CatholicSinclair Secondary School
Secondary: Public

