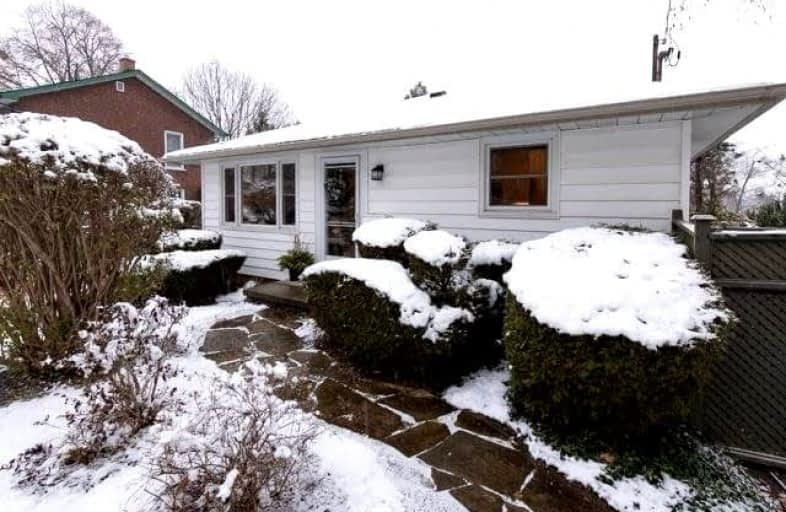
Video Tour

St Marguerite d'Youville Catholic School
Elementary: Catholic
1.27 km
ÉÉC Jean-Paul II
Elementary: Catholic
1.01 km
C E Broughton Public School
Elementary: Public
1.46 km
West Lynde Public School
Elementary: Public
1.26 km
Sir William Stephenson Public School
Elementary: Public
0.77 km
Julie Payette
Elementary: Public
1.13 km
Henry Street High School
Secondary: Public
0.68 km
All Saints Catholic Secondary School
Secondary: Catholic
3.14 km
Anderson Collegiate and Vocational Institute
Secondary: Public
1.68 km
Father Leo J Austin Catholic Secondary School
Secondary: Catholic
4.05 km
Donald A Wilson Secondary School
Secondary: Public
2.97 km
Sinclair Secondary School
Secondary: Public
4.93 km













