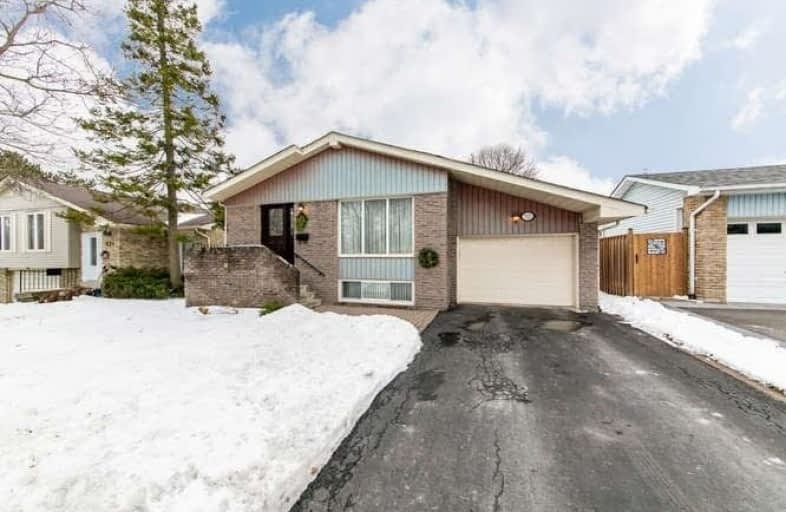Sold on Feb 12, 2020
Note: Property is not currently for sale or for rent.

-
Type: Detached
-
Style: Bungalow
-
Lot Size: 45 x 112 Feet
-
Age: No Data
-
Taxes: $4,636 per year
-
Added: Feb 12, 2020 (1 second on market)
-
Updated:
-
Last Checked: 3 months ago
-
MLS®#: E4690075
-
Listed By: Re/max hallmark first group realty ltd., brokerage
Immaculate Bungalow Well Maintained By Original Owner. High-Demand Pringle Creek Community With Great "Walkability" To Parks, Schools & Public Transit. Spacious At Almost 1,250 Sq.Ft (Per Mpac). Large Principle Rooms, Main Bath Renovated,Lots Of Kitchen Cabinets/Pantry. This Home Has A Separate Side Entrance To A Fully Finished Basement, With Rec Room, Bedroom & Updated 3Pc. Washroom, Large Foyer And Utility Room. Door From Garage To Backyard.
Extras
Incl: Existing Appliances; Fridge, Stove, Microwave Dishwasher, Clothes Washer And Dryer, Window Coverings, Electric Light Fixtures, Central Vacuum And Equipment,. A Spacious Backyard With Gates On Both Sides And Includes Garden Shed.
Property Details
Facts for 522 Bradley Drive, Whitby
Status
Last Status: Sold
Sold Date: Feb 12, 2020
Closed Date: Apr 15, 2020
Expiry Date: Apr 30, 2020
Sold Price: $615,000
Unavailable Date: Feb 12, 2020
Input Date: Feb 12, 2020
Prior LSC: Listing with no contract changes
Property
Status: Sale
Property Type: Detached
Style: Bungalow
Area: Whitby
Community: Pringle Creek
Availability Date: 60 To 75 Days
Inside
Bedrooms: 3
Bedrooms Plus: 1
Bathrooms: 2
Kitchens: 1
Rooms: 7
Den/Family Room: No
Air Conditioning: Central Air
Fireplace: Yes
Laundry Level: Lower
Central Vacuum: Y
Washrooms: 2
Building
Basement: Finished
Heat Type: Forced Air
Heat Source: Gas
Exterior: Brick
Exterior: Other
Water Supply: Municipal
Special Designation: Unknown
Other Structures: Garden Shed
Parking
Driveway: Private
Garage Spaces: 1
Garage Type: Attached
Covered Parking Spaces: 2
Total Parking Spaces: 3
Fees
Tax Year: 2019
Tax Legal Description: Pcl 225-1, Sec M1013; Lt 225, Pl M1013; S/T A Righ
Taxes: $4,636
Land
Cross Street: Brock St. Manning
Municipality District: Whitby
Fronting On: West
Pool: None
Sewer: Sewers
Lot Depth: 112 Feet
Lot Frontage: 45 Feet
Additional Media
- Virtual Tour: https://tours.homesinfocus.ca/public/vtour/gallery/1535737
Rooms
Room details for 522 Bradley Drive, Whitby
| Type | Dimensions | Description |
|---|---|---|
| Living Main | 4.18 x 6.40 | Combined W/Dining, Picture Window, Broadloom |
| Dining Main | - | Combined W/Living, Broadloom |
| Kitchen Main | 3.57 x 4.87 | Combined W/Br, Pantry |
| Breakfast Main | - | Combined W/Kitchen, French Doors |
| Master Main | 3.65 x 4.25 | His/Hers Closets, Broadloom |
| 2nd Br Main | 3.30 x 3.54 | Double Closet, Broadloom |
| 3rd Br Main | 3.18 x 3.26 | Double Closet, Broadloom |
| Rec Lower | 7.60 x 6.46 | L-Shaped Room, Gas Fireplace, Broadloom |
| 4th Br Lower | 3.36 x 6.86 | 3 Pc Bath |
| Foyer Lower | 3.17 x 5.96 |
| XXXXXXXX | XXX XX, XXXX |
XXXX XXX XXXX |
$XXX,XXX |
| XXX XX, XXXX |
XXXXXX XXX XXXX |
$XXX,XXX |
| XXXXXXXX XXXX | XXX XX, XXXX | $615,000 XXX XXXX |
| XXXXXXXX XXXXXX | XXX XX, XXXX | $549,000 XXX XXXX |

Earl A Fairman Public School
Elementary: PublicSt John the Evangelist Catholic School
Elementary: CatholicSt Matthew the Evangelist Catholic School
Elementary: CatholicGlen Dhu Public School
Elementary: PublicPringle Creek Public School
Elementary: PublicJulie Payette
Elementary: PublicHenry Street High School
Secondary: PublicAll Saints Catholic Secondary School
Secondary: CatholicAnderson Collegiate and Vocational Institute
Secondary: PublicFather Leo J Austin Catholic Secondary School
Secondary: CatholicDonald A Wilson Secondary School
Secondary: PublicSinclair Secondary School
Secondary: Public- 3 bath
- 3 bed
50 Peter Hogg Court, Whitby, Ontario • L1P 0N2 • Rural Whitby


