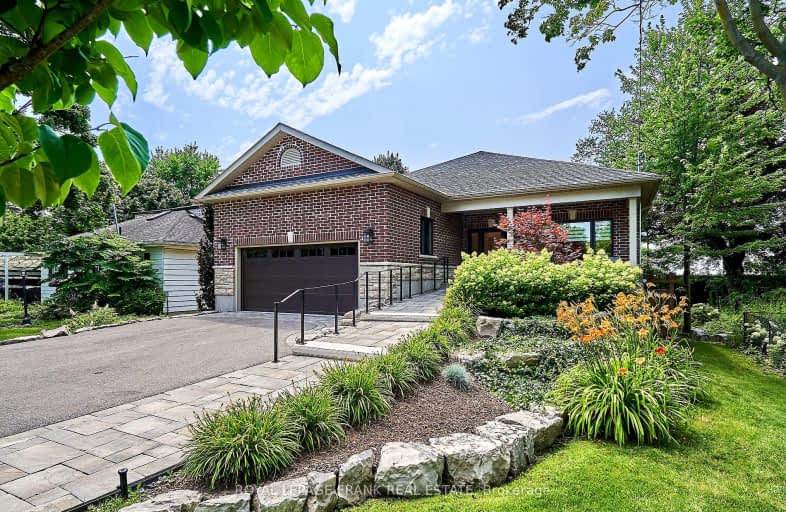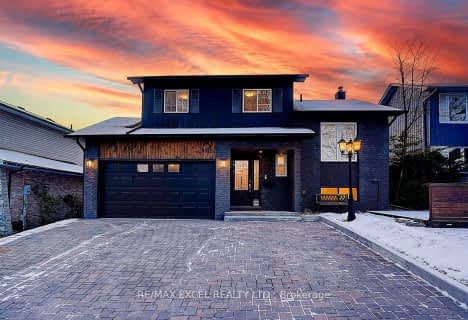Very Walkable
- Most errands can be accomplished on foot.
Good Transit
- Some errands can be accomplished by public transportation.
Bikeable
- Some errands can be accomplished on bike.

Earl A Fairman Public School
Elementary: PublicSt John the Evangelist Catholic School
Elementary: CatholicSt Marguerite d'Youville Catholic School
Elementary: CatholicWest Lynde Public School
Elementary: PublicSir William Stephenson Public School
Elementary: PublicJulie Payette
Elementary: PublicÉSC Saint-Charles-Garnier
Secondary: CatholicHenry Street High School
Secondary: PublicAll Saints Catholic Secondary School
Secondary: CatholicAnderson Collegiate and Vocational Institute
Secondary: PublicFather Leo J Austin Catholic Secondary School
Secondary: CatholicDonald A Wilson Secondary School
Secondary: Public- 4 bath
- 4 bed
- 2500 sqft
98 Frederick Street, Whitby, Ontario • L1N 3T4 • Blue Grass Meadows














