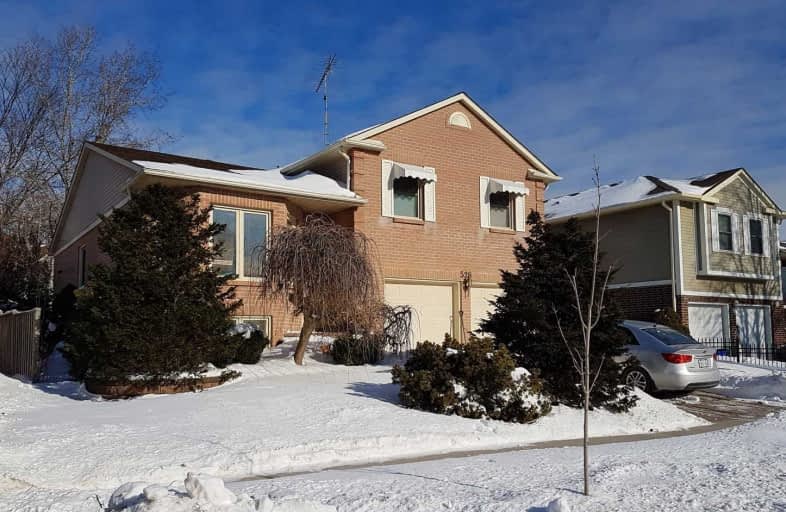
St Theresa Catholic School
Elementary: Catholic
1.40 km
Earl A Fairman Public School
Elementary: Public
1.22 km
C E Broughton Public School
Elementary: Public
1.04 km
Glen Dhu Public School
Elementary: Public
1.74 km
Pringle Creek Public School
Elementary: Public
0.79 km
Julie Payette
Elementary: Public
0.50 km
Henry Street High School
Secondary: Public
1.93 km
All Saints Catholic Secondary School
Secondary: Catholic
2.22 km
Anderson Collegiate and Vocational Institute
Secondary: Public
1.15 km
Father Leo J Austin Catholic Secondary School
Secondary: Catholic
2.50 km
Donald A Wilson Secondary School
Secondary: Public
2.14 km
Sinclair Secondary School
Secondary: Public
3.37 km





