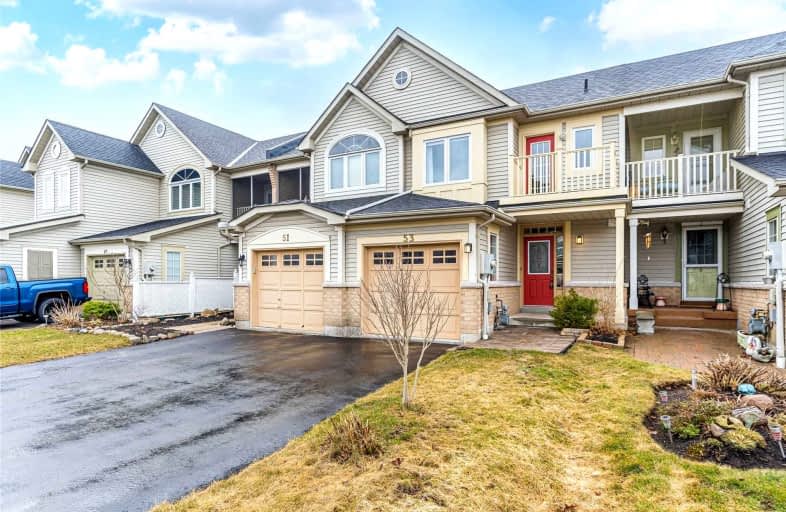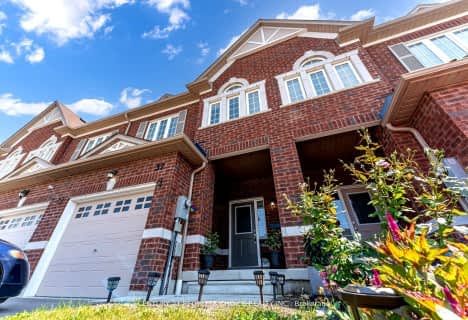
Earl A Fairman Public School
Elementary: Public
3.40 km
St John the Evangelist Catholic School
Elementary: Catholic
2.81 km
St Marguerite d'Youville Catholic School
Elementary: Catholic
2.05 km
West Lynde Public School
Elementary: Public
2.17 km
Sir William Stephenson Public School
Elementary: Public
2.45 km
Whitby Shores P.S. Public School
Elementary: Public
0.40 km
Henry Street High School
Secondary: Public
2.30 km
All Saints Catholic Secondary School
Secondary: Catholic
4.74 km
Anderson Collegiate and Vocational Institute
Secondary: Public
4.50 km
Father Leo J Austin Catholic Secondary School
Secondary: Catholic
6.66 km
Donald A Wilson Secondary School
Secondary: Public
4.54 km
Ajax High School
Secondary: Public
4.86 km












