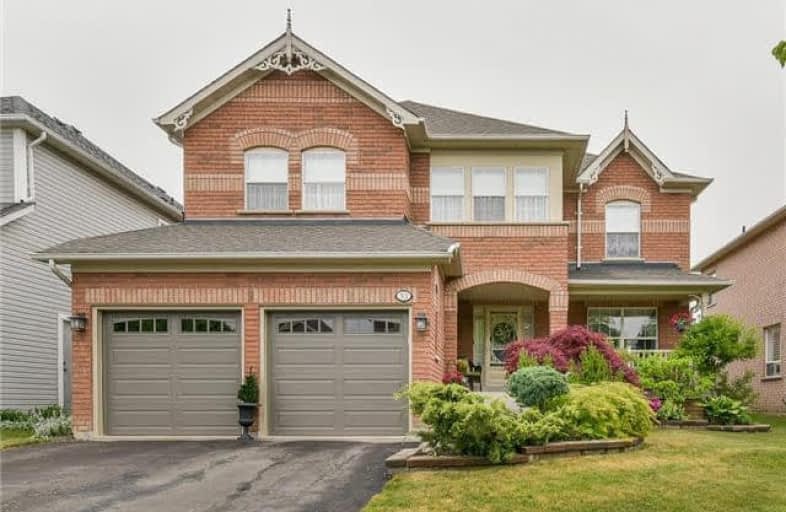Sold on Jul 26, 2018
Note: Property is not currently for sale or for rent.

-
Type: Detached
-
Style: 2-Storey
-
Size: 2500 sqft
-
Lot Size: 49.21 x 114.83 Feet
-
Age: No Data
-
Taxes: $6,253 per year
-
Days on Site: 17 Days
-
Added: Sep 07, 2019 (2 weeks on market)
-
Updated:
-
Last Checked: 2 months ago
-
MLS®#: E4185261
-
Listed By: Right at home realty inc., brokerage
Tribute's All Brick, 4Br, Robinson Model, Pride Of Ownership Thru Out. Landscaped Front And Back, Relax On The Covered Porch. Spacious L/R & D/R With Hardwood Floors, F/R With Vaulted Ceiling And Gas F/P. Large Eat In Kitchen With French Doors, Leads You To A Well Manicured, Private Yard. Garage Access To Laundry, Unspoiled Basement Awaits Your Finishing Touch. Walk To Schools And Local Shops. Charming Elegance.
Extras
Porch Railings 2016, Ins G/Ds & Openers 16, Roof 2017, A/C 17,Garden Doors With Hunter Douglas Blinds 17, Staircase Runner 17, Ss Fridge 17, Ss D/W, Ss Stove, Range Hood 18. Security System, Water Filtration. Minutes To 401/412/407, Schools
Property Details
Facts for 53 Croxall Boulevard, Whitby
Status
Days on Market: 17
Last Status: Sold
Sold Date: Jul 26, 2018
Closed Date: Aug 30, 2018
Expiry Date: Oct 31, 2018
Sold Price: $750,000
Unavailable Date: Jul 26, 2018
Input Date: Jul 09, 2018
Property
Status: Sale
Property Type: Detached
Style: 2-Storey
Size (sq ft): 2500
Area: Whitby
Community: Brooklin
Availability Date: Tbd
Inside
Bedrooms: 4
Bathrooms: 3
Kitchens: 1
Rooms: 9
Den/Family Room: Yes
Air Conditioning: Central Air
Fireplace: Yes
Laundry Level: Main
Washrooms: 3
Utilities
Electricity: Yes
Gas: Yes
Cable: Yes
Telephone: Yes
Building
Basement: Unfinished
Heat Type: Forced Air
Heat Source: Gas
Exterior: Brick
Water Supply: Municipal
Special Designation: Unknown
Parking
Driveway: Private
Garage Spaces: 2
Garage Type: Attached
Covered Parking Spaces: 4
Total Parking Spaces: 6
Fees
Tax Year: 2017
Tax Legal Description: Lot 160, Plan 40M2041, Whitby. S/T Right As In Lt1
Taxes: $6,253
Highlights
Feature: Fenced Yard
Feature: Library
Feature: Park
Feature: Place Of Worship
Feature: School
Land
Cross Street: Croxall/Columbus
Municipality District: Whitby
Fronting On: East
Parcel Number: 164342043
Pool: None
Sewer: Sewers
Lot Depth: 114.83 Feet
Lot Frontage: 49.21 Feet
Additional Media
- Virtual Tour: https://tours.jeffreygunn.com/1065613?idx=1
Rooms
Room details for 53 Croxall Boulevard, Whitby
| Type | Dimensions | Description |
|---|---|---|
| Living Main | 3.72 x 3.35 | Hardwood Floor, Formal Rm, Large Window |
| Dining Main | 4.11 x 3.35 | Hardwood Floor, Formal Rm, Formal Rm |
| Family Main | 5.18 x 4.50 | Cathedral Ceiling, Pot Lights, Fireplace |
| Kitchen Main | 4.88 x 2.68 | Centre Island, Stainless Steel Appl, Ceramic Floor |
| Breakfast Main | 4.88 x 3.12 | French Doors, W/O To Garden, Eat-In Kitchen |
| Master Upper | 4.88 x 5.79 | 4 Pc Ensuite, Large Closet, Broadloom |
| 2nd Br Upper | 3.35 x 3.35 | Broadloom, Closet |
| 3rd Br Upper | 3.35 x 3.35 | Broadloom, Closet |
| 4th Br Upper | 4.12 x 3.96 | Broadloom, Closet |
| XXXXXXXX | XXX XX, XXXX |
XXXX XXX XXXX |
$XXX,XXX |
| XXX XX, XXXX |
XXXXXX XXX XXXX |
$XXX,XXX | |
| XXXXXXXX | XXX XX, XXXX |
XXXXXXX XXX XXXX |
|
| XXX XX, XXXX |
XXXXXX XXX XXXX |
$XXX,XXX |
| XXXXXXXX XXXX | XXX XX, XXXX | $750,000 XXX XXXX |
| XXXXXXXX XXXXXX | XXX XX, XXXX | $750,000 XXX XXXX |
| XXXXXXXX XXXXXXX | XXX XX, XXXX | XXX XXXX |
| XXXXXXXX XXXXXX | XXX XX, XXXX | $800,000 XXX XXXX |

St Leo Catholic School
Elementary: CatholicMeadowcrest Public School
Elementary: PublicWinchester Public School
Elementary: PublicBlair Ridge Public School
Elementary: PublicBrooklin Village Public School
Elementary: PublicChris Hadfield P.S. (Elementary)
Elementary: PublicÉSC Saint-Charles-Garnier
Secondary: CatholicBrooklin High School
Secondary: PublicAll Saints Catholic Secondary School
Secondary: CatholicFather Leo J Austin Catholic Secondary School
Secondary: CatholicDonald A Wilson Secondary School
Secondary: PublicSinclair Secondary School
Secondary: Public

