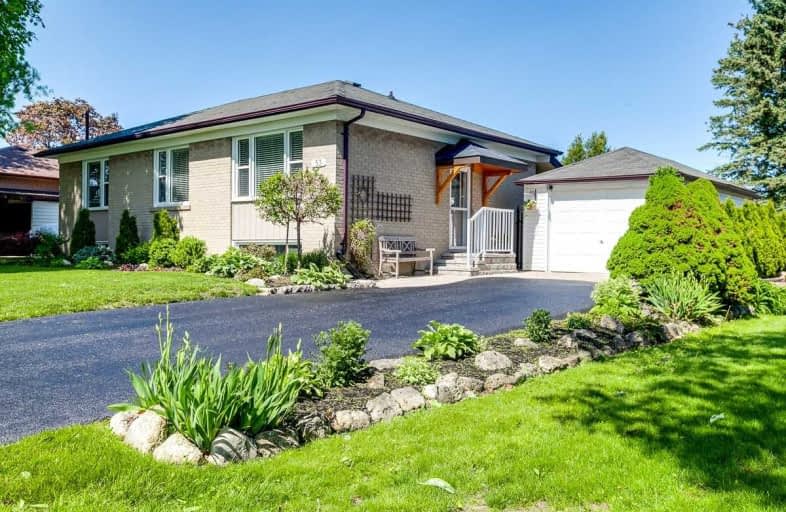Sold on Jul 11, 2019
Note: Property is not currently for sale or for rent.

-
Type: Detached
-
Style: Bungalow
-
Size: 1100 sqft
-
Lot Size: 75 x 110 Feet
-
Age: No Data
-
Taxes: $4,310 per year
-
Days on Site: 22 Days
-
Added: Sep 07, 2019 (3 weeks on market)
-
Updated:
-
Last Checked: 1 month ago
-
MLS®#: E4490468
-
Listed By: Right at home realty inc., brokerage
An Amazing Opportunity In Olde Brooklin! Live In A Solidly Built Bungalow On A Large Mature 75X110 Ft Lot! (Min. Walk To Dtwn). This Meticulous, Bright, Open Concept Home Features A Spacious Kitchen W/Breakfast Bar Adjoining The Living/Dining Area. Featuring 3+1 Bdrm& 2 Beautifully Renovated Bathrooms! Sep Entrance To A Professionally Renovated Open Concept Lower Level W/Pot Lights, Gas Fpl, Wet Bar, 4th Bdrm, 3Pc Bath (Pot. In-Law Ste) & Spacious Laundry Rm
Extras
Enjoy The Elegant Curb Appeal, Serene Backyard Oasis, Large Entertainers Covered Deck W/Skylight Overlooking Stunning Perennial Gardens, Plush Grass, Complimented W/ New Fencing & Charming Garden House. Close To Amenities/407/Schools.
Property Details
Facts for 53 Ferguson Avenue, Whitby
Status
Days on Market: 22
Last Status: Sold
Sold Date: Jul 11, 2019
Closed Date: Sep 26, 2019
Expiry Date: Nov 05, 2019
Sold Price: $655,000
Unavailable Date: Jul 11, 2019
Input Date: Jun 19, 2019
Property
Status: Sale
Property Type: Detached
Style: Bungalow
Size (sq ft): 1100
Area: Whitby
Community: Brooklin
Availability Date: Tbd
Inside
Bedrooms: 3
Bedrooms Plus: 1
Bathrooms: 2
Kitchens: 1
Rooms: 6
Den/Family Room: Yes
Air Conditioning: Central Air
Fireplace: Yes
Laundry Level: Lower
Washrooms: 2
Utilities
Electricity: Yes
Gas: Yes
Cable: Yes
Telephone: Yes
Building
Basement: Finished
Basement 2: Sep Entrance
Heat Type: Forced Air
Heat Source: Gas
Exterior: Brick
UFFI: No
Water Supply: Municipal
Special Designation: Unknown
Other Structures: Garden Shed
Parking
Driveway: Private
Garage Spaces: 1
Garage Type: Detached
Covered Parking Spaces: 3
Total Parking Spaces: 4
Fees
Tax Year: 2018
Tax Legal Description: Lot 130, Plan 601
Taxes: $4,310
Highlights
Feature: Fenced Yard
Feature: Library
Feature: Park
Feature: Public Transit
Feature: Rec Centre
Feature: School
Land
Cross Street: Highway #7/Ferguson
Municipality District: Whitby
Fronting On: East
Parcel Number: 265730004
Pool: None
Sewer: Sewers
Lot Depth: 110 Feet
Lot Frontage: 75 Feet
Lot Irregularities: Irregular
Acres: < .50
Zoning: Residential
Additional Media
- Virtual Tour: http://53fergusonave.com
Rooms
Room details for 53 Ferguson Avenue, Whitby
| Type | Dimensions | Description |
|---|---|---|
| Kitchen Ground | 3.45 x 4.00 | Breakfast Bar, Stainless Steel Appl, O/Looks Backyard |
| Living Ground | 4.11 x 4.20 | Hardwood Floor, Combined W/Kitchen, Picture Window |
| Dining Ground | 2.75 x 4.11 | Hardwood Floor, Combined W/Living, Picture Window |
| Master Ground | 3.00 x 4.00 | Hardwood Floor, Large Window, Double Closet |
| 2nd Br Ground | 2.60 x 2.80 | Hardwood Floor, O/Looks Backyard, Closet |
| 3rd Br Ground | 2.40 x 3.20 | Hardwood Floor, O/Looks Backyard, Closet |
| 4th Br Bsmt | 2.90 x 3.70 | Laminate, Pot Lights, Above Grade Window |
| Family Bsmt | 3.76 x 11.44 | Pot Lights, Gas Fireplace, Wet Bar |
| XXXXXXXX | XXX XX, XXXX |
XXXX XXX XXXX |
$XXX,XXX |
| XXX XX, XXXX |
XXXXXX XXX XXXX |
$XXX,XXX | |
| XXXXXXXX | XXX XX, XXXX |
XXXXXXX XXX XXXX |
|
| XXX XX, XXXX |
XXXXXX XXX XXXX |
$XXX,XXX |
| XXXXXXXX XXXX | XXX XX, XXXX | $655,000 XXX XXXX |
| XXXXXXXX XXXXXX | XXX XX, XXXX | $679,000 XXX XXXX |
| XXXXXXXX XXXXXXX | XXX XX, XXXX | XXX XXXX |
| XXXXXXXX XXXXXX | XXX XX, XXXX | $679,000 XXX XXXX |

St Leo Catholic School
Elementary: CatholicMeadowcrest Public School
Elementary: PublicSt Bridget Catholic School
Elementary: CatholicWinchester Public School
Elementary: PublicBrooklin Village Public School
Elementary: PublicChris Hadfield P.S. (Elementary)
Elementary: PublicÉSC Saint-Charles-Garnier
Secondary: CatholicBrooklin High School
Secondary: PublicAll Saints Catholic Secondary School
Secondary: CatholicFather Leo J Austin Catholic Secondary School
Secondary: CatholicDonald A Wilson Secondary School
Secondary: PublicSinclair Secondary School
Secondary: Public

