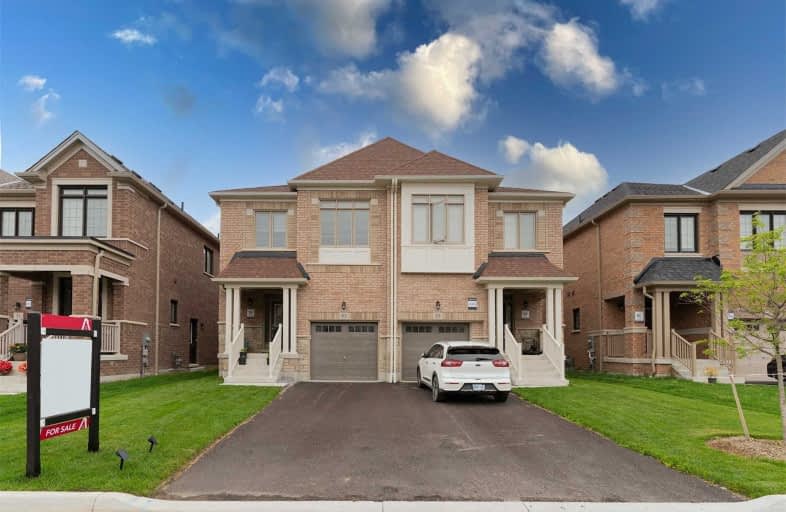
3D Walkthrough

Unnamed Mulberry Meadows Public School
Elementary: Public
2.63 km
All Saints Elementary Catholic School
Elementary: Catholic
1.85 km
Colonel J E Farewell Public School
Elementary: Public
2.03 km
St Luke the Evangelist Catholic School
Elementary: Catholic
1.47 km
Captain Michael VandenBos Public School
Elementary: Public
1.41 km
Williamsburg Public School
Elementary: Public
0.96 km
ÉSC Saint-Charles-Garnier
Secondary: Catholic
3.05 km
Henry Street High School
Secondary: Public
4.55 km
All Saints Catholic Secondary School
Secondary: Catholic
1.80 km
Donald A Wilson Secondary School
Secondary: Public
1.91 km
Notre Dame Catholic Secondary School
Secondary: Catholic
3.74 km
J Clarke Richardson Collegiate
Secondary: Public
3.71 km







