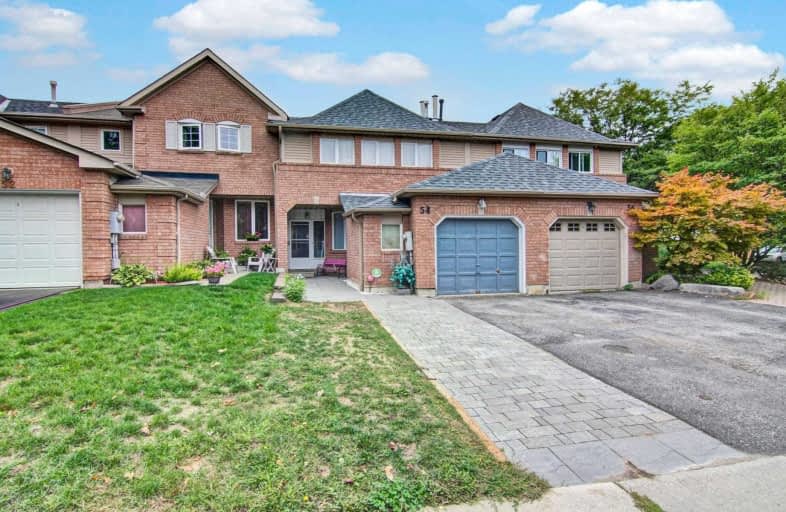Sold on Sep 15, 2020
Note: Property is not currently for sale or for rent.

-
Type: Att/Row/Twnhouse
-
Style: 2-Storey
-
Size: 1500 sqft
-
Lot Size: 22.47 x 109.93 Feet
-
Age: No Data
-
Taxes: $4,145 per year
-
Days on Site: 5 Days
-
Added: Sep 10, 2020 (5 days on market)
-
Updated:
-
Last Checked: 3 months ago
-
MLS®#: E4905379
-
Listed By: Re/max prime properties, brokerage
Amazing Opportunity To Own A Fully Upgraded 1712Sq Ft Freehold Townhome W/Professionally Finished Basement In Whitby's Sought After Pringle Creek. This Bright & Spacious Home Features 3 Beds &3 Baths Including A Large Master W/ A 4 Piece Ensuite, A W/I Closet & An Additional His/Hers Closet. This Home Has Been Completely Renovated From Top To Bottom. Owners Have Spent Thousands In Upgrades(See Schedule D) New Luxury Flooring Main Level(2020)
Extras
New High End Quartz Countertops In Kitchen (2020), New Cabinet Doors In Kitchen (2020), New Roof (2020), New Ceramic Backsplash(2020) And Much More! All Appliances: Fridge, Stove, Dishwasher, Microwave/Range, Washer & Dryer & All Elf's.
Property Details
Facts for 54 Davies Crescent, Whitby
Status
Days on Market: 5
Last Status: Sold
Sold Date: Sep 15, 2020
Closed Date: Oct 30, 2020
Expiry Date: Dec 31, 2020
Sold Price: $685,000
Unavailable Date: Sep 15, 2020
Input Date: Sep 10, 2020
Prior LSC: Listing with no contract changes
Property
Status: Sale
Property Type: Att/Row/Twnhouse
Style: 2-Storey
Size (sq ft): 1500
Area: Whitby
Community: Pringle Creek
Availability Date: Tba/Flex
Inside
Bedrooms: 3
Bathrooms: 3
Kitchens: 1
Rooms: 10
Den/Family Room: Yes
Air Conditioning: Central Air
Fireplace: Yes
Laundry Level: Lower
Central Vacuum: Y
Washrooms: 3
Building
Basement: Finished
Heat Type: Forced Air
Heat Source: Gas
Exterior: Brick
Water Supply: Municipal
Special Designation: Other
Parking
Driveway: Private
Garage Spaces: 1
Garage Type: Attached
Covered Parking Spaces: 2
Total Parking Spaces: 3
Fees
Tax Year: 2020
Tax Legal Description: Plan 40M1530 Pt Blk 53 Now Rp 40R11744 Part 2,8,9
Taxes: $4,145
Highlights
Feature: Fenced Yard
Feature: Library
Feature: Park
Feature: Public Transit
Feature: Rec Centre
Feature: School
Land
Cross Street: Rossland Rd E & Bass
Municipality District: Whitby
Fronting On: East
Parcel Number: 265280100
Pool: None
Sewer: Sewers
Lot Depth: 109.93 Feet
Lot Frontage: 22.47 Feet
Additional Media
- Virtual Tour: https://openhouse.odyssey3d.ca/1689793?idx=1
Rooms
Room details for 54 Davies Crescent, Whitby
| Type | Dimensions | Description |
|---|---|---|
| Family Main | 4.18 x 4.70 | Fireplace, Large Window, Vinyl Floor |
| Living Main | 3.98 x 3.45 | Open Concept, Vinyl Floor, O/Looks Dining |
| Dining Main | 2.76 x 3.45 | Large Window, Vinyl Floor, O/Looks Backyard |
| Breakfast Main | 2.69 x 2.96 | W/O To Patio, Vinyl Floor, O/Looks Backyard |
| Kitchen Main | 3.42 x 2.96 | Eat-In Kitchen, Breakfast Bar, Quartz Counter |
| Master 2nd | 4.08 x 5.84 | 4 Pc Bath, W/I Closet, His/Hers Closets |
| 2nd Br 2nd | 3.39 x 3.24 | Laminate, Large Window, Closet |
| 3rd Br 2nd | 3.39 x 3.09 | Laminate, Closet Organizers, Large Window |
| Great Rm Bsmt | 4.98 x 6.21 | Pot Lights, Window, Closet |
| Laundry Bsmt | 2.41 x 1.88 | Vinyl Floor, Stainless Steel Sink |
| Utility Bsmt | 3.82 x 4.54 | Vinyl Floor, Partly Finished |
| XXXXXXXX | XXX XX, XXXX |
XXXX XXX XXXX |
$XXX,XXX |
| XXX XX, XXXX |
XXXXXX XXX XXXX |
$XXX,XXX | |
| XXXXXXXX | XXX XX, XXXX |
XXXX XXX XXXX |
$XXX,XXX |
| XXX XX, XXXX |
XXXXXX XXX XXXX |
$XXX,XXX |
| XXXXXXXX XXXX | XXX XX, XXXX | $685,000 XXX XXXX |
| XXXXXXXX XXXXXX | XXX XX, XXXX | $599,000 XXX XXXX |
| XXXXXXXX XXXX | XXX XX, XXXX | $520,000 XXX XXXX |
| XXXXXXXX XXXXXX | XXX XX, XXXX | $474,900 XXX XXXX |

St Bernard Catholic School
Elementary: CatholicOrmiston Public School
Elementary: PublicSt Matthew the Evangelist Catholic School
Elementary: CatholicGlen Dhu Public School
Elementary: PublicPringle Creek Public School
Elementary: PublicJulie Payette
Elementary: PublicÉSC Saint-Charles-Garnier
Secondary: CatholicHenry Street High School
Secondary: PublicAnderson Collegiate and Vocational Institute
Secondary: PublicFather Leo J Austin Catholic Secondary School
Secondary: CatholicDonald A Wilson Secondary School
Secondary: PublicSinclair Secondary School
Secondary: Public- 3 bath
- 3 bed
68 Wicker Park Way, Whitby, Ontario • L1R 0C7 • Pringle Creek
- 3 bath
- 3 bed
- 1500 sqft
54 Shawfield Way, Whitby, Ontario • L1R 0N8 • Pringle Creek




