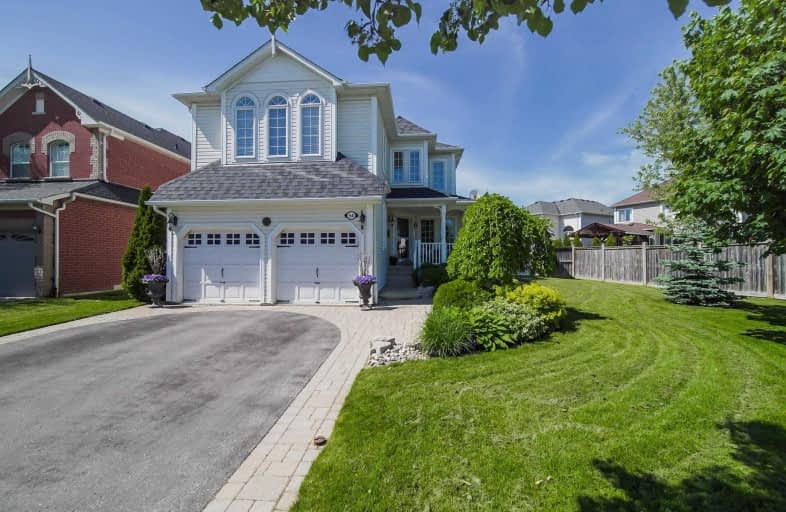Sold on Jun 25, 2019
Note: Property is not currently for sale or for rent.

-
Type: Detached
-
Style: 2-Storey
-
Size: 2500 sqft
-
Lot Size: 75.49 x 134.97 Feet
-
Age: No Data
-
Taxes: $6,915 per year
-
Days on Site: 12 Days
-
Added: Sep 07, 2019 (1 week on market)
-
Updated:
-
Last Checked: 2 months ago
-
MLS®#: E4484213
-
Listed By: Zolo realty, brokerage
Brooklin Beauty! 4+1 Bedroom Home With Finished Basement Tucked Away On A Quiet Crescent In The Heart Of Brooklin. This Home Is Situated On A Premium Pie Shaped Lot! Inside This Family Home Features Hardwood Through Out Main, Open Concept Living Space With Lofty 2 Story Family Room, Fireplace, Generous Sized Kitchen Open To Breakfast Area With Walk/Out To Deck, Your Own Private Backyard Oasis, Hot Tub, Gazebo And Gorgeous Gardens!
Extras
Larger Than Normal Bedrooms + Office/Reading Nook Upstairs. Oversized Master With W/I Closet & 4Pc Ensuite. Move In Ready! All Big Ticket Items Updated, Roof, Furnace, Ac. 2 Car Garage + Parking For 4 More Cars In The Drive-No Sidewalk!!!
Property Details
Facts for 54 Hanson Crescent, Whitby
Status
Days on Market: 12
Last Status: Sold
Sold Date: Jun 25, 2019
Closed Date: Oct 01, 2019
Expiry Date: Oct 29, 2019
Sold Price: $829,000
Unavailable Date: Jun 25, 2019
Input Date: Jun 13, 2019
Property
Status: Sale
Property Type: Detached
Style: 2-Storey
Size (sq ft): 2500
Area: Whitby
Community: Brooklin
Availability Date: 45-120 Tba
Inside
Bedrooms: 4
Bedrooms Plus: 1
Bathrooms: 3
Kitchens: 1
Rooms: 9
Den/Family Room: Yes
Air Conditioning: Central Air
Fireplace: Yes
Laundry Level: Main
Central Vacuum: Y
Washrooms: 3
Utilities
Electricity: Yes
Gas: Yes
Cable: Yes
Telephone: Yes
Building
Basement: Finished
Heat Type: Forced Air
Heat Source: Gas
Exterior: Vinyl Siding
Water Supply: Municipal
Special Designation: Unknown
Other Structures: Garden Shed
Parking
Driveway: Private
Garage Spaces: 2
Garage Type: Attached
Covered Parking Spaces: 4
Total Parking Spaces: 6
Fees
Tax Year: 2019
Tax Legal Description: Lot 71, Plan 40M2194 Town Of Whitby
Taxes: $6,915
Highlights
Feature: Fenced Yard
Feature: Library
Feature: Park
Feature: Public Transit
Feature: Rec Centre
Feature: School
Land
Cross Street: Carnwith And Croxall
Municipality District: Whitby
Fronting On: North
Parcel Number: 164342796
Pool: None
Sewer: Sewers
Lot Depth: 134.97 Feet
Lot Frontage: 75.49 Feet
Lot Irregularities: 30.64 Ft X 114.92 Ft
Additional Media
- Virtual Tour: https://red-home-media.view.property/1337846?idx=1
Rooms
Room details for 54 Hanson Crescent, Whitby
| Type | Dimensions | Description |
|---|---|---|
| Kitchen Main | 3.25 x 3.82 | Granite Counter, Breakfast Bar, Stainless Steel Appl |
| Breakfast Main | 2.67 x 3.82 | W/O To Deck, Open Concept, Ceramic Floor |
| Family Main | 4.13 x 4.54 | Fireplace, Open Concept, Ceiling Fan |
| Dining Main | 3.42 x 3.65 | Hardwood Floor, Coffered Ceiling, Window |
| Living Main | 3.53 x 4.05 | Hardwood Floor, Window |
| Master Upper | 3.56 x 5.46 | W/I Closet, 4 Pc Ensuite, Ceiling Fan |
| 2nd Br Upper | 3.17 x 3.62 | Closet, Window, Broadloom |
| 3rd Br Upper | 2.85 x 5.35 | Closet, Window, Broadloom |
| 4th Br Upper | 3.21 x 3.33 | Closet, Window, Broadloom |
| Rec Lower | 3.76 x 4.70 | Broadloom, Open Concept |
| Games Lower | 2.58 x 2.03 | Broadloom, Open Concept |
| 5th Br Lower | 3.72 x 4.52 | Broadloom, Window, Double Doors |
| XXXXXXXX | XXX XX, XXXX |
XXXX XXX XXXX |
$XXX,XXX |
| XXX XX, XXXX |
XXXXXX XXX XXXX |
$XXX,XXX |
| XXXXXXXX XXXX | XXX XX, XXXX | $829,000 XXX XXXX |
| XXXXXXXX XXXXXX | XXX XX, XXXX | $849,000 XXX XXXX |

St Leo Catholic School
Elementary: CatholicMeadowcrest Public School
Elementary: PublicWinchester Public School
Elementary: PublicBlair Ridge Public School
Elementary: PublicBrooklin Village Public School
Elementary: PublicChris Hadfield P.S. (Elementary)
Elementary: PublicÉSC Saint-Charles-Garnier
Secondary: CatholicBrooklin High School
Secondary: PublicAll Saints Catholic Secondary School
Secondary: CatholicFather Leo J Austin Catholic Secondary School
Secondary: CatholicDonald A Wilson Secondary School
Secondary: PublicSinclair Secondary School
Secondary: Public- 4 bath
- 4 bed
52 Wessex Drive, Whitby, Ontario • L1M 2C3 • Brooklin



