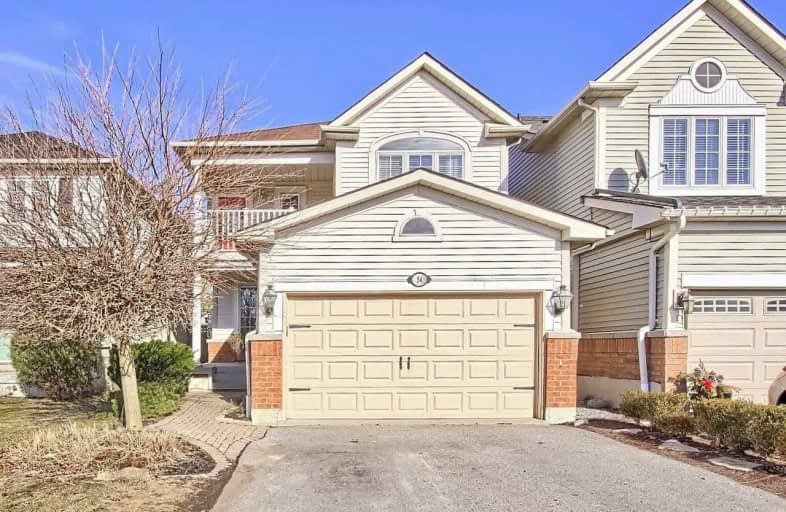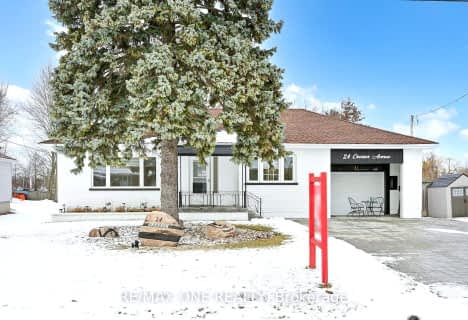
Earl A Fairman Public School
Elementary: Public
2.92 km
St John the Evangelist Catholic School
Elementary: Catholic
2.34 km
St Marguerite d'Youville Catholic School
Elementary: Catholic
1.58 km
West Lynde Public School
Elementary: Public
1.70 km
Sir William Stephenson Public School
Elementary: Public
2.15 km
Whitby Shores P.S. Public School
Elementary: Public
0.42 km
ÉSC Saint-Charles-Garnier
Secondary: Catholic
6.71 km
Henry Street High School
Secondary: Public
1.86 km
All Saints Catholic Secondary School
Secondary: Catholic
4.27 km
Anderson Collegiate and Vocational Institute
Secondary: Public
4.12 km
Father Leo J Austin Catholic Secondary School
Secondary: Catholic
6.20 km
Donald A Wilson Secondary School
Secondary: Public
4.06 km












