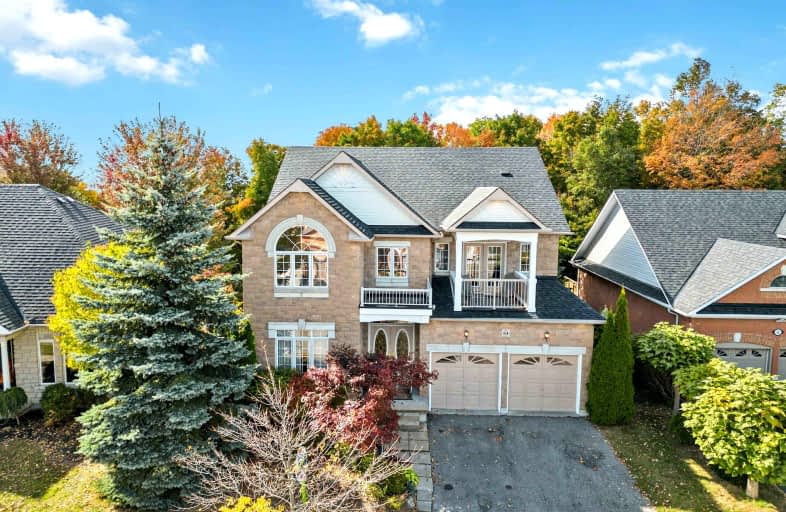
Car-Dependent
- Some errands can be accomplished on foot.
Some Transit
- Most errands require a car.
Somewhat Bikeable
- Most errands require a car.

All Saints Elementary Catholic School
Elementary: CatholicOrmiston Public School
Elementary: PublicSt Matthew the Evangelist Catholic School
Elementary: CatholicSt Luke the Evangelist Catholic School
Elementary: CatholicJack Miner Public School
Elementary: PublicCaptain Michael VandenBos Public School
Elementary: PublicÉSC Saint-Charles-Garnier
Secondary: CatholicHenry Street High School
Secondary: PublicAll Saints Catholic Secondary School
Secondary: CatholicFather Leo J Austin Catholic Secondary School
Secondary: CatholicDonald A Wilson Secondary School
Secondary: PublicSinclair Secondary School
Secondary: Public-
Oh Bombay - Whitby
3100 Brock Street N, Unit A & B, Whitby, ON L1R 3J7 0.23km -
Charley Ronick's Pub & Restaurant
3050 Garden Street, Whitby, ON L1R 2G7 1.05km -
Laurel Inn
New Road, Robin Hoods Bay, Whitby YO22 4SE 5514.55km
-
Markcol
106-3050 Garden Street, Whitby, ON L1R 2G6 1.05km -
Cupcake Goodness
10 Meadowglen Drive, Unit 11, Whitby, ON L1R 3P8 1.38km -
Starbucks
3940 Brock St N, Whitby, ON L1R 2Y4 1.52km
-
fit4less
3500 Brock Street N, Unit 1, Whitby, ON L1R 3J4 0.67km -
LA Fitness
350 Taunton Road East, Whitby, ON L1R 0H4 2.34km -
Orangetheory Fitness Whitby
4071 Thickson Rd N, Whitby, ON L1R 2X3 3.22km
-
I.D.A. - Jerry's Drug Warehouse
223 Brock St N, Whitby, ON L1N 4N6 2.26km -
Shoppers Drug Mart
910 Dundas Street W, Whitby, ON L1P 1P7 2.81km -
Shoppers Drug Mart
4081 Thickson Rd N, Whitby, ON L1R 2X3 3.23km
-
Oh Bombay - Whitby
3100 Brock Street N, Unit A & B, Whitby, ON L1R 3J7 0.23km -
Topper's Pizza
3500 Brock Street N, Whitby, ON L1R 3J4 0.68km -
Chatterpaul's
3500 Brock Street N, Whitby, ON L1R 3J4 0.62km
-
Whitby Mall
1615 Dundas Street E, Whitby, ON L1N 7G3 3.93km -
Oshawa Centre
419 King Street West, Oshawa, ON L1J 2K5 5.98km -
Dollarama
3920 Brock Street, Whitby, ON L1R 3E1 1.51km
-
Bulk Barn
150 Taunton Road W, Whitby, ON L1R 3H8 1.63km -
Real Canadian Superstore
200 Taunton Road West, Whitby, ON L1R 3H8 1.65km -
Farm Boy
360 Taunton Road E, Whitby, ON L1R 0H4 2.32km
-
Liquor Control Board of Ontario
74 Thickson Road S, Whitby, ON L1N 7T2 3.77km -
LCBO
629 Victoria Street W, Whitby, ON L1N 0E4 4.67km -
LCBO
400 Gibb Street, Oshawa, ON L1J 0B2 6.43km
-
Shine Auto Service
Whitby, ON M2J 1L4 0.96km -
Carwash Central
800 Brock Street North, Whitby, ON L1N 4J5 1.43km -
Petro-Canada
10 Taunton Rd E, Whitby, ON L1R 3L5 1.68km
-
Landmark Cinemas
75 Consumers Drive, Whitby, ON L1N 9S2 4.76km -
Cineplex Odeon
248 Kingston Road E, Ajax, ON L1S 1G1 6.06km -
Regent Theatre
50 King Street E, Oshawa, ON L1H 1B3 7.37km
-
Whitby Public Library
701 Rossland Road E, Whitby, ON L1N 8Y9 1.13km -
Whitby Public Library
405 Dundas Street W, Whitby, ON L1N 6A1 2.59km -
Oshawa Public Library, McLaughlin Branch
65 Bagot Street, Oshawa, ON L1H 1N2 7.15km
-
Ontario Shores Centre for Mental Health Sciences
700 Gordon Street, Whitby, ON L1N 5S9 5.88km -
Lakeridge Health
1 Hospital Court, Oshawa, ON L1G 2B9 6.65km -
Lakeridge Health Ajax Pickering Hospital
580 Harwood Avenue S, Ajax, ON L1S 2J4 8.7km
- 4 bath
- 4 bed
- 2500 sqft
98 Frederick Street, Whitby, Ontario • L1N 3T4 • Blue Grass Meadows
- 3 bath
- 4 bed
- 2000 sqft
23 BREMNER Street West, Whitby, Ontario • L1R 0P8 • Rolling Acres













