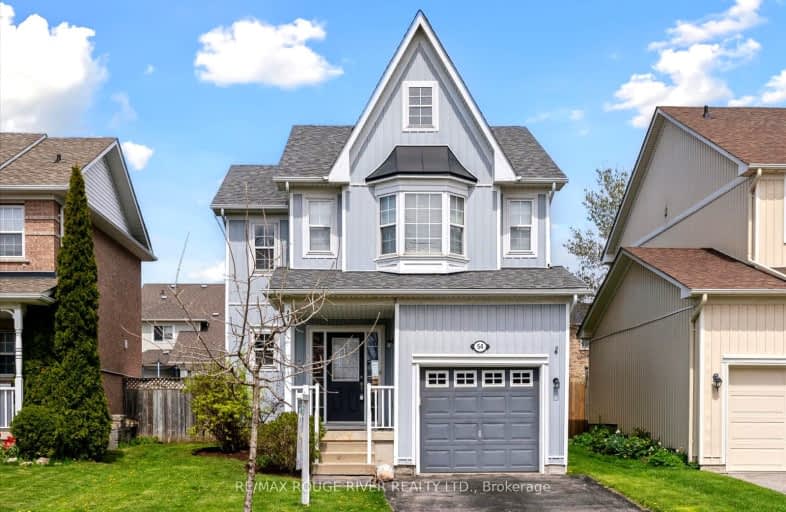
Video Tour
Car-Dependent
- Most errands require a car.
42
/100
Some Transit
- Most errands require a car.
29
/100
Somewhat Bikeable
- Most errands require a car.
33
/100

St Leo Catholic School
Elementary: Catholic
0.80 km
Meadowcrest Public School
Elementary: Public
1.85 km
St John Paull II Catholic Elementary School
Elementary: Catholic
0.36 km
Winchester Public School
Elementary: Public
0.72 km
Blair Ridge Public School
Elementary: Public
0.31 km
Brooklin Village Public School
Elementary: Public
1.34 km
Father Donald MacLellan Catholic Sec Sch Catholic School
Secondary: Catholic
6.76 km
ÉSC Saint-Charles-Garnier
Secondary: Catholic
4.91 km
Brooklin High School
Secondary: Public
1.75 km
Monsignor Paul Dwyer Catholic High School
Secondary: Catholic
6.73 km
Father Leo J Austin Catholic Secondary School
Secondary: Catholic
5.42 km
Sinclair Secondary School
Secondary: Public
4.54 km
-
Cachet Park
140 Cachet Blvd, Whitby ON 0.58km -
Vipond Park
100 Vipond Rd, Whitby ON L1M 1K8 2.35km -
McKinney Park and Splash Pad
4.44km
-
TD Bank Financial Group
2600 Simcoe St N, Oshawa ON L1L 0R1 3.56km -
BMO Bank of Montreal
3960 Brock St N (Taunton), Whitby ON L1R 3E1 5.33km -
Localcoin Bitcoin ATM - Dryden Variety
3555 Thickson Rd N, Whitby ON L1R 2H1 5.44km









