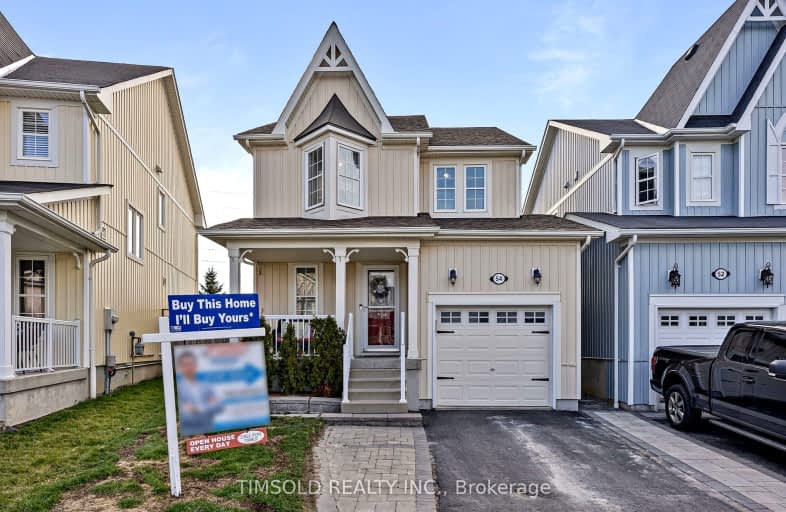
Video Tour
Car-Dependent
- Most errands require a car.
28
/100
Some Transit
- Most errands require a car.
28
/100
Somewhat Bikeable
- Most errands require a car.
32
/100

St Leo Catholic School
Elementary: Catholic
0.79 km
Meadowcrest Public School
Elementary: Public
1.95 km
St John Paull II Catholic Elementary School
Elementary: Catholic
1.52 km
Winchester Public School
Elementary: Public
1.13 km
Blair Ridge Public School
Elementary: Public
1.09 km
Brooklin Village Public School
Elementary: Public
0.28 km
ÉSC Saint-Charles-Garnier
Secondary: Catholic
5.97 km
Brooklin High School
Secondary: Public
1.26 km
All Saints Catholic Secondary School
Secondary: Catholic
8.56 km
Father Leo J Austin Catholic Secondary School
Secondary: Catholic
6.65 km
Donald A Wilson Secondary School
Secondary: Public
8.75 km
Sinclair Secondary School
Secondary: Public
5.76 km
-
Carson Park
Brooklin ON 0.83km -
Cachet Park
140 Cachet Blvd, Whitby ON 1.02km -
Vipond Park
100 Vipond Rd, Whitby ON L1M 1K8 2.4km
-
HSBC ATM
4061 Thickson Rd N, Whitby ON L1R 2X3 5.55km -
TD Bank Financial Group
110 Taunton Rd W, Whitby ON L1R 3H8 6.19km -
TD Canada Trust Branch and ATM
1211 Ritson Rd N, Oshawa ON L1G 8B9 7.85km








